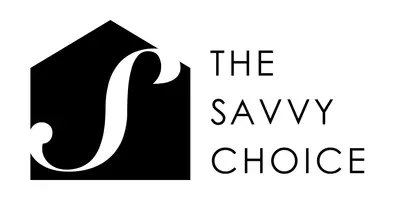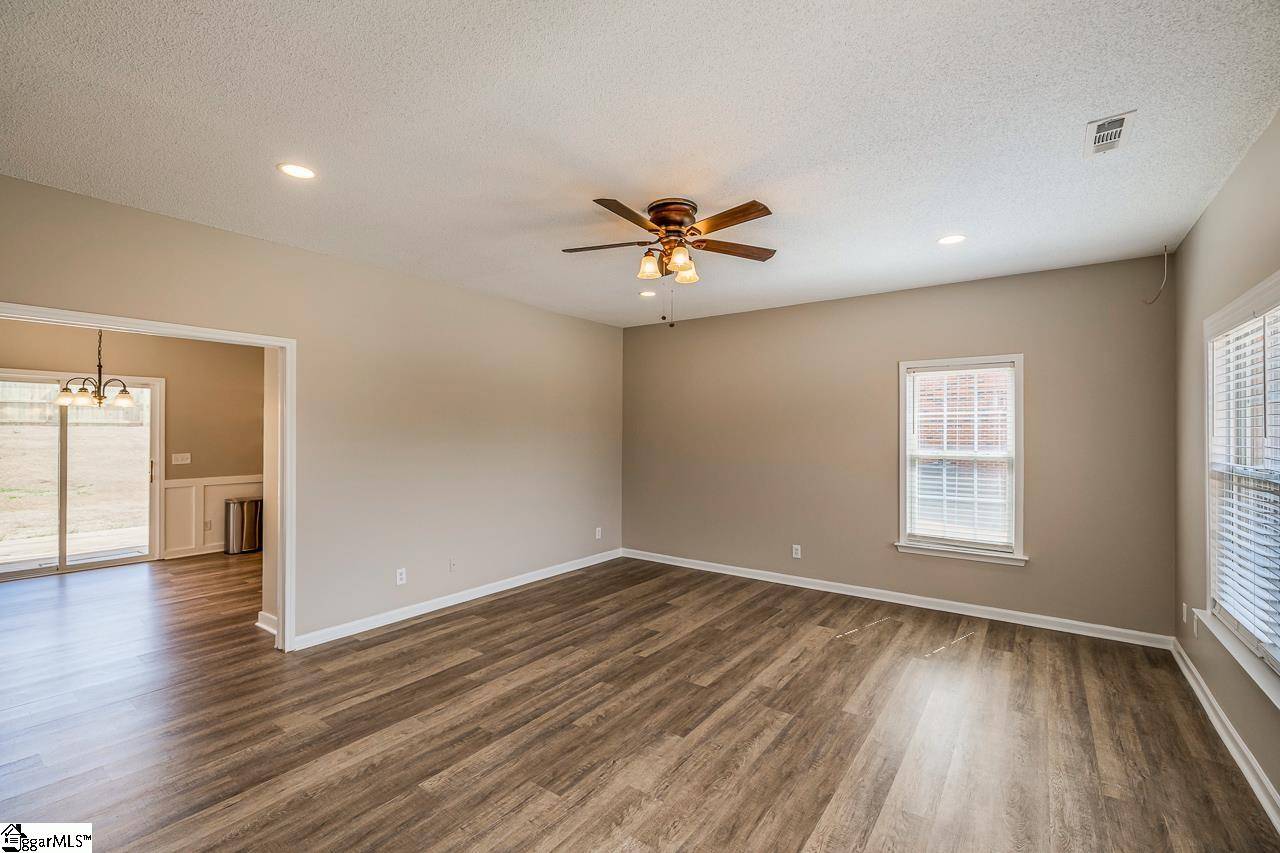GET MORE INFORMATION
$ 329,000
$ 325,000 1.2%
3 Beds
2 Baths
1,621 SqFt
$ 329,000
$ 325,000 1.2%
3 Beds
2 Baths
1,621 SqFt
Key Details
Sold Price $329,000
Property Type Single Family Home
Sub Type Single Family Residence
Listing Status Sold
Purchase Type For Sale
Approx. Sqft 1600-1799
Square Footage 1,621 sqft
Price per Sqft $202
Subdivision Steeple Chase
MLS Listing ID 1551520
Sold Date 04/18/25
Style Traditional
Bedrooms 3
Full Baths 2
Construction Status 21-30
HOA Fees $12/ann
HOA Y/N yes
Year Built 2000
Building Age 21-30
Annual Tax Amount $4,873
Lot Size 0.270 Acres
Property Sub-Type Single Family Residence
Property Description
Location
State SC
County Greenville
Area 032
Rooms
Basement None
Master Description Full Bath, Primary on Main Lvl, Tub-Garden, Tub/Shower, Walk-in Closet
Interior
Interior Features High Ceilings, Ceiling Fan(s), Ceiling Blown, Countertops-Other, Split Floor Plan, Pantry
Heating Electric
Cooling Central Air
Flooring Carpet, Ceramic Tile, Luxury Vinyl Tile/Plank
Fireplaces Type None
Fireplace Yes
Appliance Dishwasher, Refrigerator, Electric Oven, Range, Gas Water Heater
Laundry 1st Floor, Walk-in, Electric Dryer Hookup, Washer Hookup, Laundry Room
Exterior
Parking Features Attached, Concrete, Driveway
Garage Spaces 2.0
Fence Fenced
Community Features Common Areas, Street Lights, Sidewalks
Roof Type Composition
Garage Yes
Building
Lot Description 1/2 Acre or Less, Sloped
Story 1
Foundation Slab
Sewer Public Sewer
Water Public
Architectural Style Traditional
Construction Status 21-30
Schools
Elementary Schools Bells Crossing
Middle Schools Hillcrest
High Schools Hillcrest
Others
HOA Fee Include Common Area Ins.,Street Lights,By-Laws,Restrictive Covenants
Bought with BHHS C.Dan Joyner-Woodruff Rd







