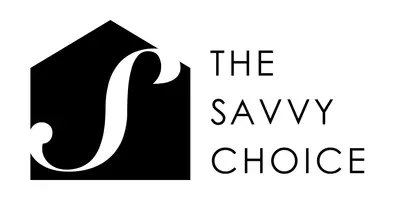3 Beds
2 Baths
1,200 SqFt
3 Beds
2 Baths
1,200 SqFt
Key Details
Property Type Condo
Sub Type Condominium
Listing Status Active
Purchase Type For Sale
Approx. Sqft 1200-1399
Square Footage 1,200 sqft
Price per Sqft $185
Subdivision Williamsburg
MLS Listing ID 1553477
Style Traditional
Bedrooms 3
Full Baths 1
Half Baths 1
Construction Status 31-50
HOA Fees $352/mo
HOA Y/N yes
Year Built 1987
Building Age 31-50
Annual Tax Amount $1,043
Lot Size 749 Sqft
Lot Dimensions 22 x 34 x 22 x 34
Property Sub-Type Condominium
Property Description
Location
State SC
County Greenville
Area 020
Rooms
Basement None
Master Description Primary on 2nd Lvl, Walk-in Closet
Interior
Interior Features Bookcases, Ceiling Fan(s), Ceiling Smooth, Countertops-Solid Surface, Walk-In Closet(s), Laminate Counters, Pantry
Heating Electric, Forced Air
Cooling Central Air, Electric
Flooring Ceramic Tile, Wood
Fireplaces Type None
Fireplace Yes
Appliance Dishwasher, Dryer, Refrigerator, Washer, Free-Standing Electric Range, Range, Microwave, Electric Water Heater
Laundry 1st Floor, Walk-in, Electric Dryer Hookup, Washer Hookup, Laundry Room
Exterior
Parking Features See Remarks, Assigned
Community Features Clubhouse, Common Areas, Street Lights, Pool, Sidewalks, Landscape Maintenance
Utilities Available Underground Utilities, Cable Available
Waterfront Description Creek
Roof Type Architectural
Garage No
Building
Lot Description 1/2 Acre or Less, Sidewalk, Few Trees
Story 2
Foundation Crawl Space
Sewer Public Sewer
Water Public, HOA
Architectural Style Traditional
Construction Status 31-50
Schools
Elementary Schools Lake Forest
Middle Schools League
High Schools Wade Hampton
Others
HOA Fee Include Common Area Ins.,Maintenance Structure,Maintenance Grounds,Pest Control,Pool,Trash,Water,By-Laws,Parking,Restrictive Covenants







