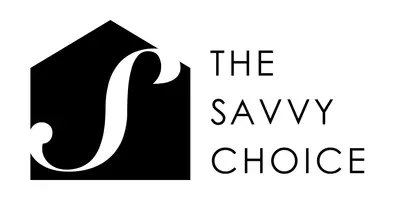5 Beds
3 Baths
2,800 SqFt
5 Beds
3 Baths
2,800 SqFt
Key Details
Property Type Single Family Home
Sub Type Single Family Residence
Listing Status Active
Purchase Type For Sale
Approx. Sqft 2800-2999
Square Footage 2,800 sqft
Price per Sqft $183
Subdivision Lismore Park
MLS Listing ID 1553794
Style Traditional
Bedrooms 5
Full Baths 3
Construction Status 1-5
HOA Fees $230/ann
HOA Y/N yes
Year Built 2022
Building Age 1-5
Annual Tax Amount $3,489
Lot Dimensions 134 x 51 x 108 x 87
Property Sub-Type Single Family Residence
Property Description
Location
State SC
County Greenville
Area 022
Rooms
Basement None
Master Description Double Sink, Full Bath, Primary on 2nd Lvl, Tub-Garden, Walk-in Closet
Interior
Interior Features 2 Story Foyer, High Ceilings, Ceiling Fan(s), Ceiling Smooth, Tub Garden, Walk-In Closet(s), Countertops – Quartz, Pantry
Heating Forced Air, Natural Gas
Cooling Central Air, Electric
Flooring Carpet, Ceramic Tile, Luxury Vinyl Tile/Plank
Fireplaces Number 1
Fireplaces Type Ventless
Fireplace Yes
Appliance Dishwasher, Refrigerator, Electric Cooktop, Tankless Water Heater
Laundry 2nd Floor, Electric Dryer Hookup
Exterior
Exterior Feature Under Ground Irrigation
Parking Features Attached, Paved, Driveway
Garage Spaces 2.0
Community Features Street Lights, Sidewalks
Utilities Available Cable Available
Roof Type Architectural
Garage Yes
Building
Lot Description 1/2 Acre or Less, Corner Lot
Story 2
Foundation Slab
Sewer Public Sewer
Water Public, cpw
Architectural Style Traditional
Construction Status 1-5
Schools
Elementary Schools Brushy Creek
Middle Schools Riverside
High Schools Riverside
Others
HOA Fee Include By-Laws,Restrictive Covenants







