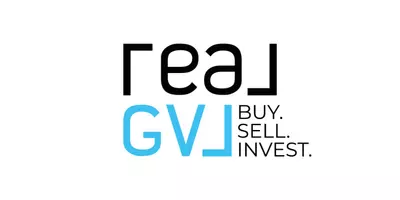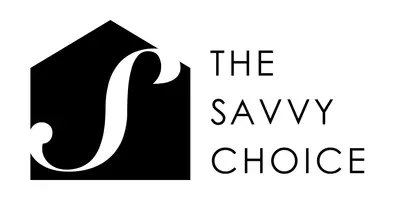4 Beds
5 Baths
5,200 SqFt
4 Beds
5 Baths
5,200 SqFt
Key Details
Property Type Single Family Home
Sub Type Single Family Residence
Listing Status Active
Purchase Type For Sale
Approx. Sqft 5200-5399
Square Footage 5,200 sqft
Price per Sqft $221
Subdivision Huntington
MLS Listing ID 1553991
Style Cape Cod,Traditional
Bedrooms 4
Full Baths 4
Half Baths 1
Construction Status 31-50
HOA Fees $250/ann
HOA Y/N yes
Year Built 1978
Building Age 31-50
Annual Tax Amount $3,017
Lot Size 1.840 Acres
Property Sub-Type Single Family Residence
Property Description
Location
State SC
County Greenville
Area 022
Rooms
Basement Finished, Full, Walk-Out Access, Interior Entry
Master Description Double Sink, Full Bath, Primary on Main Lvl, Tub/Shower, Multiple Closets
Interior
Interior Features 2 Story Foyer, Bookcases, High Ceilings, Ceiling Fan(s), Ceiling Cathedral/Vaulted, Ceiling Smooth, Granite Counters, Open Floorplan, Walk-In Closet(s), Second Living Quarters, Pantry
Heating Forced Air, Multi-Units, Natural Gas, Heat Pump
Cooling Central Air, Electric, Multi Units
Flooring Ceramic Tile, Wood
Fireplaces Number 2
Fireplaces Type Masonry
Fireplace Yes
Appliance Gas Cooktop, Dishwasher, Self Cleaning Oven, Oven, Refrigerator, Electric Oven, Microwave, Gas Water Heater
Laundry Sink, 1st Floor, Walk-in, Electric Dryer Hookup, Laundry Room
Exterior
Parking Features Attached, Parking Pad, Paved, Concrete, Garage Door Opener, Workshop in Garage, Yard Door, Key Pad Entry, Driveway
Garage Spaces 2.0
Community Features Street Lights, Neighborhood Lake/Pond
Utilities Available Underground Utilities, Cable Available
Roof Type Architectural
Garage Yes
Building
Lot Description 1 - 2 Acres, Few Trees
Story 1
Foundation Crawl Space, Basement
Sewer Septic Tank
Water Public, GVL Water
Architectural Style Cape Cod, Traditional
Construction Status 31-50
Schools
Elementary Schools Sara Collins
Middle Schools Beck
High Schools J. L. Mann
Others
HOA Fee Include None
Virtual Tour https://www.dropbox.com/scl/fi/20ahxhqdngsta485wi507/500-Huntington-Rd-Greenville-SC-29615-USA_Unbranded.mp4?rlkey=9log2zcub4pgd8r6c1vi0d84v&st=8rq2j73v&dl=0







