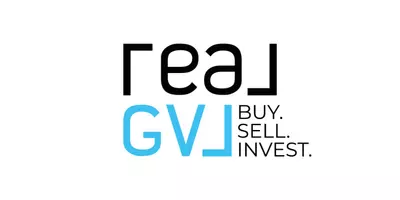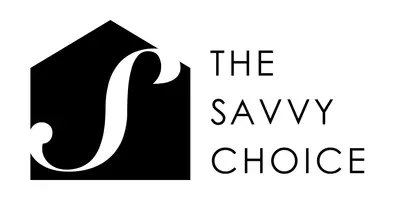3 Beds
3 Baths
1,400 SqFt
3 Beds
3 Baths
1,400 SqFt
Key Details
Property Type Single Family Home
Sub Type Single Family Residence
Listing Status Active
Purchase Type For Sale
Approx. Sqft 1400-1599
Square Footage 1,400 sqft
Price per Sqft $192
Subdivision Dunsmore
MLS Listing ID 1554217
Style Craftsman
Bedrooms 3
Full Baths 2
Half Baths 1
Construction Status 6-10
HOA Fees $300/ann
HOA Y/N yes
Building Age 6-10
Annual Tax Amount $1,259
Lot Size 4,791 Sqft
Property Sub-Type Single Family Residence
Property Description
Location
State SC
County Spartanburg
Area 015
Rooms
Basement None
Master Description Full Bath, Primary on 2nd Lvl, Tub/Shower, Walk-in Closet
Interior
Interior Features High Ceilings, Ceiling Smooth
Heating Electric, Forced Air
Cooling Central Air, Electric
Flooring Carpet, Vinyl
Fireplaces Type None
Fireplace Yes
Appliance Refrigerator, Free-Standing Electric Range, Range, Microwave, Electric Water Heater
Laundry 2nd Floor, Laundry Closet
Exterior
Parking Features Attached, Paved
Garage Spaces 1.0
Community Features None
Roof Type Composition
Garage Yes
Building
Lot Description 1/2 Acre or Less, Cul-De-Sac
Story 2
Foundation Slab
Sewer Public Sewer
Water Public
Architectural Style Craftsman
Construction Status 6-10
Schools
Elementary Schools Hendrix
Middle Schools Boiling Springs
High Schools Boiling Springs
Others
HOA Fee Include Street Lights







