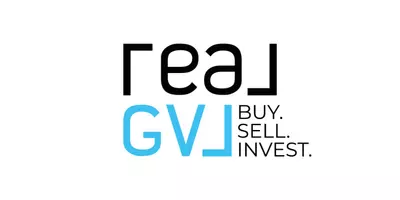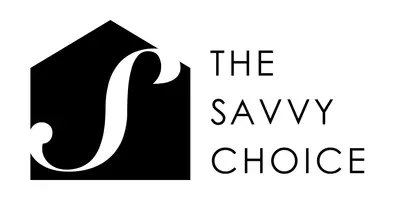3 Beds
2 Baths
1,000 SqFt
3 Beds
2 Baths
1,000 SqFt
Key Details
Property Type Single Family Home
Sub Type Single Family Residence
Listing Status Active
Purchase Type For Sale
Approx. Sqft 1000-1199
Square Footage 1,000 sqft
Price per Sqft $240
Subdivision Ashmore Springs
MLS Listing ID 1554393
Style Ranch
Bedrooms 3
Full Baths 2
Construction Status 21-30
HOA Fees $100/ann
HOA Y/N yes
Building Age 21-30
Annual Tax Amount $3,742
Lot Size 10,890 Sqft
Property Sub-Type Single Family Residence
Property Description
Location
State SC
County Greenville
Area 041
Rooms
Basement None
Master Description Full Bath, Primary on Main Lvl, Walk-in Closet
Interior
Interior Features Ceiling Fan(s), Open Floorplan, Laminate Counters
Heating Electric
Cooling Electric
Flooring Laminate
Fireplaces Number 1
Fireplaces Type Gas Log
Fireplace Yes
Appliance Dishwasher, Refrigerator, Electric Oven, Microwave, Electric Water Heater
Laundry 1st Floor, Laundry Room
Exterior
Parking Features See Remarks, Easement, Shared Driveway, Concrete, Other
Fence Fenced
Community Features Common Areas
Roof Type Composition
Garage No
Building
Lot Description 1/2 Acre or Less
Story 1
Foundation Slab
Sewer Public Sewer
Water Public
Architectural Style Ranch
Construction Status 21-30
Schools
Elementary Schools Robert Cashion
Middle Schools Hughes
High Schools Southside
Others
HOA Fee Include None







