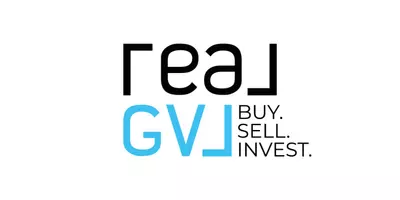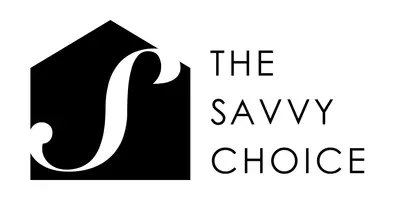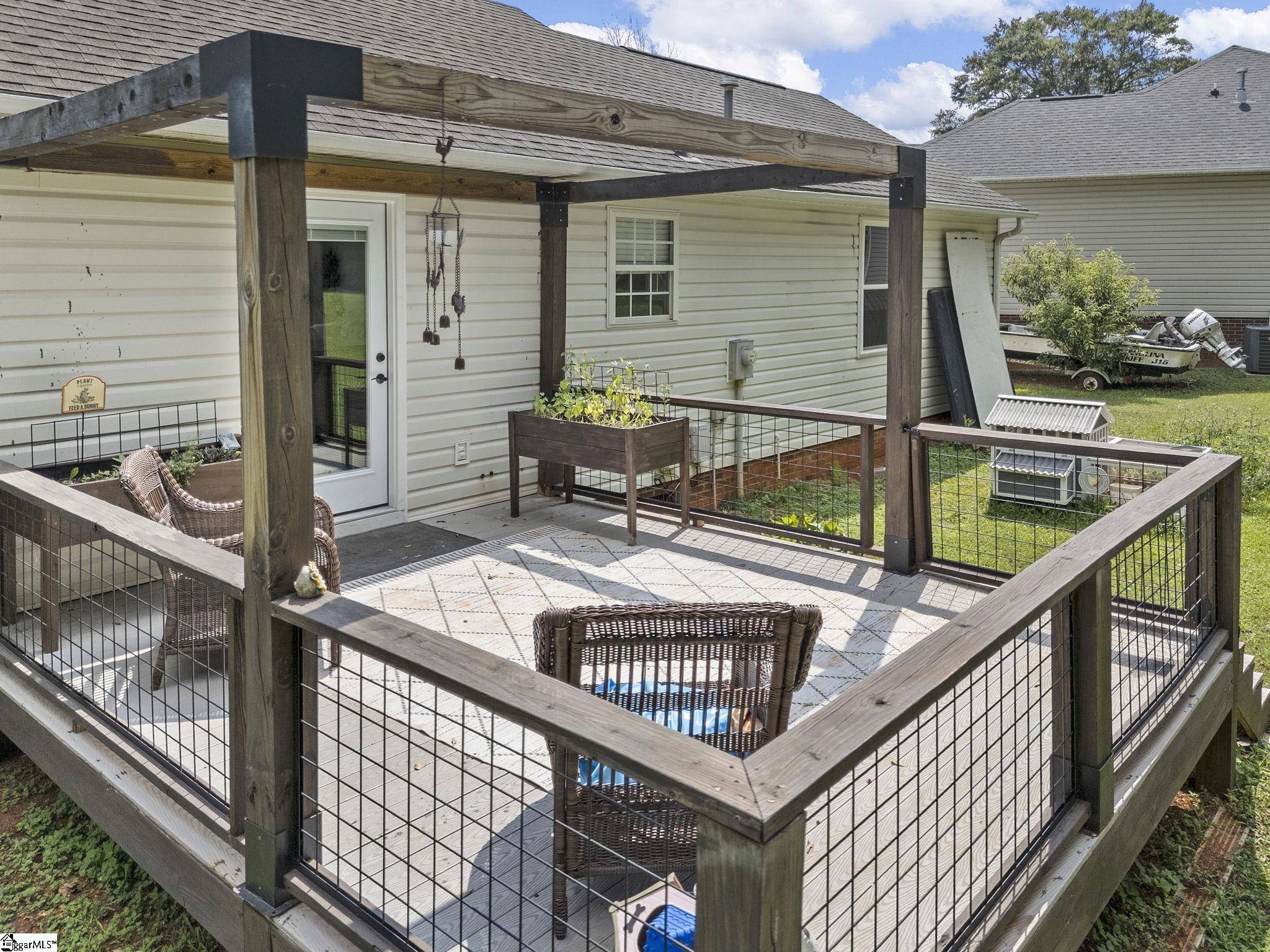3 Beds
2 Baths
1,200 SqFt
3 Beds
2 Baths
1,200 SqFt
Key Details
Property Type Single Family Home
Sub Type Single Family Residence
Listing Status Active
Purchase Type For Sale
Approx. Sqft 1200-1399
Square Footage 1,200 sqft
Price per Sqft $233
Subdivision Evanwood
MLS Listing ID 1563365
Style Ranch
Bedrooms 3
Full Baths 2
Construction Status 21-30
HOA Fees $320/ann
HOA Y/N yes
Year Built 2003
Building Age 21-30
Annual Tax Amount $1,075
Lot Size 0.400 Acres
Lot Dimensions 33 x 213 x 24 x 182 x 139
Property Sub-Type Single Family Residence
Property Description
Location
State SC
County Spartanburg
Area 015
Rooms
Basement None
Master Description Full Bath, Tub/Shower, Walk-in Closet
Interior
Interior Features High Ceilings, Ceiling Fan(s), Ceiling Smooth, Open Floorplan, Walk-In Closet(s), Countertops – Quartz, Pantry
Heating Forced Air, Natural Gas
Cooling Central Air, Electric
Flooring Ceramic Tile, Luxury Vinyl Tile/Plank
Fireplaces Type None
Fireplace Yes
Appliance Dishwasher, Disposal, Electric Cooktop, Microwave, Electric Water Heater
Laundry 1st Floor, Laundry Closet, Electric Dryer Hookup, Washer Hookup, Laundry Room
Exterior
Parking Features Attached, Paved, Garage Door Opener
Garage Spaces 2.0
Community Features Common Areas, Pool
Utilities Available Cable Available
Roof Type Architectural
Garage Yes
Building
Lot Description 1/2 Acre or Less, Few Trees
Story 1
Foundation Crawl Space
Sewer Public Sewer
Water Public, Sptbg
Architectural Style Ranch
Construction Status 21-30
Schools
Elementary Schools Sugar Ridge Elementary
Middle Schools Boiling Springs
High Schools Boiling Springs
Others
HOA Fee Include Pool
Acceptable Financing USDA Loan
Listing Terms USDA Loan







