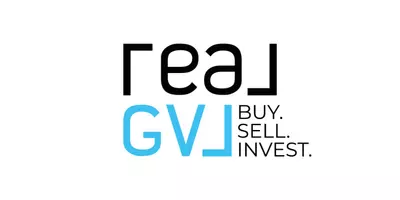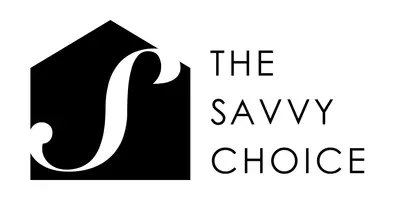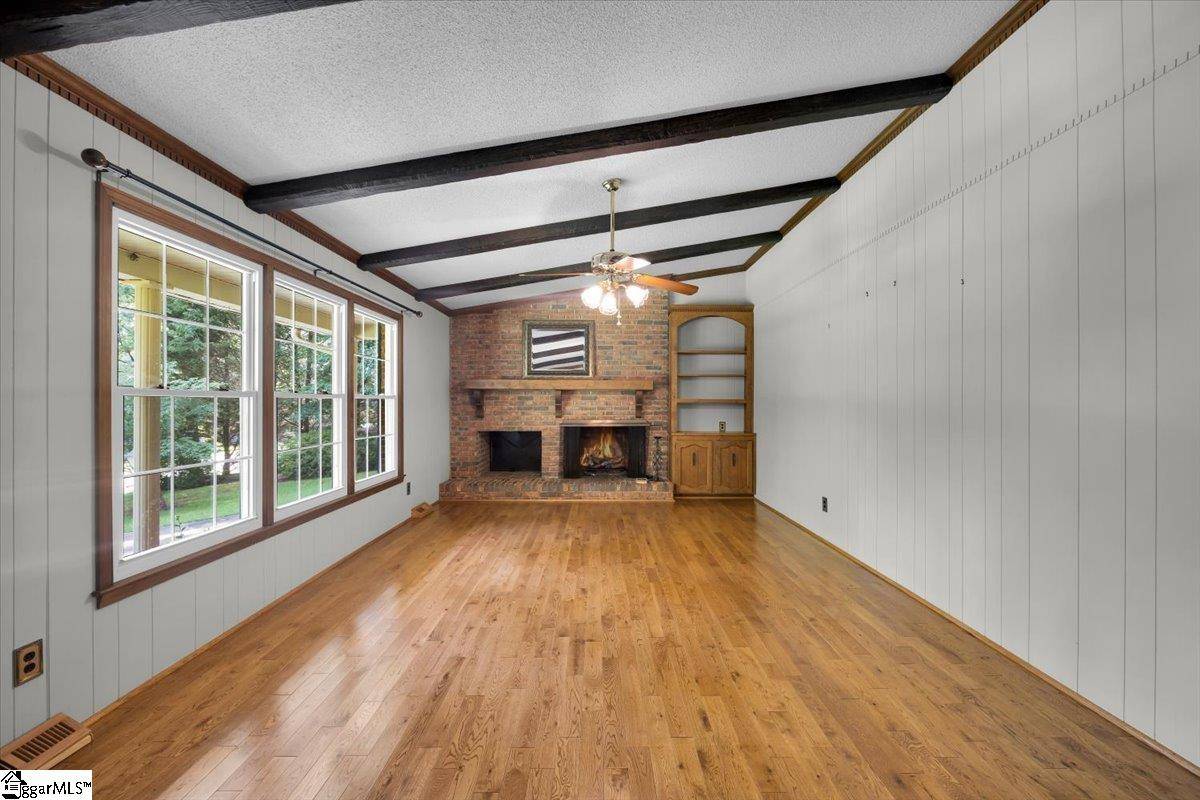4 Beds
3 Baths
2,400 SqFt
4 Beds
3 Baths
2,400 SqFt
Key Details
Property Type Single Family Home
Sub Type Single Family Residence
Listing Status Active
Purchase Type For Sale
Approx. Sqft 2400-2599
Square Footage 2,400 sqft
Price per Sqft $145
Subdivision Country Club Estates
MLS Listing ID 1563647
Bedrooms 4
Full Baths 3
Construction Status 31-50
HOA Y/N no
Building Age 31-50
Annual Tax Amount $4,275
Lot Size 0.510 Acres
Property Sub-Type Single Family Residence
Property Description
Location
State SC
County Spartanburg
Area 014
Rooms
Basement Finished, Walk-Out Access
Master Description Double Sink, Full Bath, Primary on 2nd Lvl, Tub/Shower
Interior
Interior Features Bookcases, Ceiling Fan(s), Ceiling Blown, Granite Counters, Wet Bar
Heating Electric, Forced Air
Cooling Central Air, Electric, Heat Pump
Flooring Carpet, Slate, Luxury Vinyl Tile/Plank
Fireplaces Number 1
Fireplaces Type Gas Log
Fireplace Yes
Appliance Cooktop, Dishwasher, Oven, Electric Water Heater
Laundry 1st Floor, Laundry Closet
Exterior
Parking Features Attached, Concrete
Garage Spaces 2.0
Community Features None
Roof Type Architectural
Garage Yes
Building
Lot Description 1/2 - Acre, Few Trees
Foundation Basement
Sewer Septic Tank
Water Public, SJWD
Construction Status 31-50
Schools
Elementary Schools Crestview
Middle Schools Greer
High Schools Greer
Others
HOA Fee Include None







