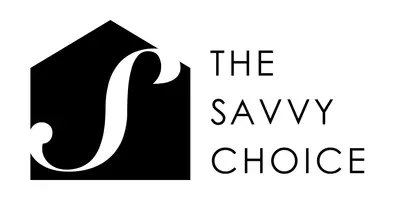
3 Beds
2 Baths
2,015 SqFt
3 Beds
2 Baths
2,015 SqFt
Key Details
Property Type Single Family Home
Sub Type Single Family Residence
Listing Status Active
Purchase Type For Sale
Approx. Sqft 2000-2199
Square Footage 2,015 sqft
Price per Sqft $198
Subdivision Amherst
MLS Listing ID 1575667
Style Ranch,Craftsman
Bedrooms 3
Full Baths 2
Construction Status 1-5
HOA Fees $550/ann
HOA Y/N yes
Annual Tax Amount $1,800
Lot Dimensions 69 x 256 x 166 x 300
Property Sub-Type Single Family Residence
Property Description
Location
State SC
County Spartanburg
Area 033
Rooms
Basement None
Master Description Double Sink, Full Bath, Primary on Main Lvl, Shower-Separate, Tub-Separate
Interior
Interior Features High Ceilings, Ceiling Fan(s), Vaulted Ceiling(s), Ceiling Smooth, Granite Counters
Heating Natural Gas
Cooling Electric
Flooring Carpet, Luxury Vinyl
Fireplaces Number 1
Fireplaces Type Gas Log, Ventless
Fireplace Yes
Appliance Dishwasher, Disposal, Free-Standing Electric Range, Microwave, Gas Water Heater
Laundry 1st Floor, Electric Dryer Hookup, Laundry Room
Exterior
Parking Features Attached, Paved
Garage Spaces 2.0
Community Features Street Lights
Roof Type Architectural
Garage Yes
Building
Building Age 1-5
Lot Description 1/2 - Acre, Cul-De-Sac, Sprklr In Grnd-Full Yard
Story 1
Foundation Slab
Sewer Septic Tank
Water Public
Architectural Style Ranch, Craftsman
Level or Stories One
Construction Status 1-5
Schools
Elementary Schools Reidville
Middle Schools Florence Chapel
High Schools James F. Byrnes
Others
HOA Fee Include By-Laws
GET MORE INFORMATION








