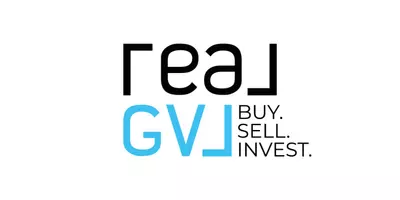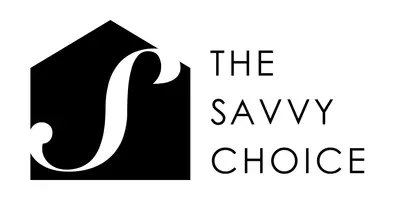
3 Beds
4 Baths
2,800 SqFt
3 Beds
4 Baths
2,800 SqFt
Key Details
Property Type Single Family Home
Sub Type Single Family Residence
Listing Status Active
Purchase Type For Sale
Approx. Sqft 2800-2999
Square Footage 2,800 sqft
Price per Sqft $153
MLS Listing ID 1575677
Style Traditional
Bedrooms 3
Full Baths 3
Half Baths 1
Construction Status 50+
HOA Y/N no
Annual Tax Amount $1,351
Lot Size 2.000 Acres
Property Sub-Type Single Family Residence
Property Description
Location
State SC
County Cherokee
Area Other
Rooms
Basement Finished, Sump Pump, Walk-Out Access, Interior Entry
Master Description Double Sink, Full Bath, Primary on Main Lvl, Shower Only
Interior
Interior Features Ceiling Smooth, Open Floorplan, In-Law Floorplan, Countertops – Quartz, Pantry
Heating Electric, Heat Pump
Cooling Central Air, Electric
Flooring Ceramic Tile, Luxury Vinyl
Fireplaces Type None
Fireplace Yes
Appliance Trash Compactor, Cooktop, Dishwasher, Disposal, Electric Cooktop, Electric Oven, Microwave, Electric Water Heater
Laundry 1st Floor, Walk-in, Electric Dryer Hookup, Washer Hookup, Laundry Room
Exterior
Exterior Feature Under Ground Irrigation
Parking Features Combination, Concrete, Basement, Carport
Garage Spaces 1.0
Community Features None
Roof Type Architectural
Garage Yes
Building
Building Age 50+
Lot Description 1 - 2 Acres, Few Trees, Wooded
Story 1
Foundation Basement
Sewer Septic Tank
Water Public
Architectural Style Traditional
Construction Status 50+
Schools
Elementary Schools Corinth
Middle Schools Gaffney
High Schools Gaffney
Others
HOA Fee Include None
GET MORE INFORMATION








