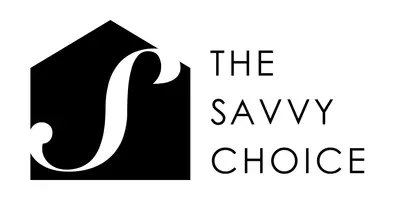
3 Beds
3 Baths
1,910 SqFt
3 Beds
3 Baths
1,910 SqFt
Key Details
Property Type Single Family Home
Sub Type Single Family Residence
Listing Status Active
Purchase Type For Sale
Approx. Sqft 1800-1999
Square Footage 1,910 sqft
Price per Sqft $198
Subdivision Pebble Creek
MLS Listing ID 1575743
Style Ranch
Bedrooms 3
Full Baths 2
Half Baths 1
Construction Status 31-50
HOA Fees $104/ann
HOA Y/N yes
Year Built 1980
Annual Tax Amount $1,030
Lot Size 9,583 Sqft
Property Sub-Type Single Family Residence
Property Description
Location
State SC
County Greenville
Area 010
Rooms
Basement None
Master Description Full Bath, Primary on Main Lvl, Shower Only, Multiple Closets
Interior
Interior Features High Ceilings, Ceiling Fan(s), Ceiling Blown, Vaulted Ceiling(s), Countertops-Solid Surface, Open Floorplan, Countertops-Other
Heating Electric, Heat Pump
Cooling Central Air, Electric
Flooring Luxury Vinyl
Fireplaces Number 1
Fireplaces Type Wood Burning
Fireplace Yes
Appliance Dishwasher, Disposal, Refrigerator, Free-Standing Electric Range, Range, Microwave, Electric Water Heater
Laundry 1st Floor, Walk-in, Electric Dryer Hookup, Laundry Room
Exterior
Parking Features Attached, Concrete, Garage Door Opener, Workshop in Garage, Driveway
Garage Spaces 2.0
Community Features None
Waterfront Description Creek
Roof Type Composition
Garage Yes
Building
Building Age 31-50
Lot Description 1/2 Acre or Less, Few Trees, Sprklr In Grnd-Full Yard
Story 1
Foundation Crawl Space, Sump Pump
Sewer Public Sewer
Water Public
Architectural Style Ranch
Construction Status 31-50
Schools
Elementary Schools Paris
Middle Schools Sevier
High Schools Wade Hampton
Others
HOA Fee Include None
GET MORE INFORMATION








