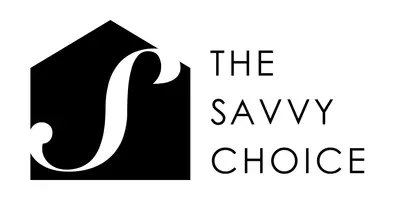
3 Beds
2 Baths
2,275 SqFt
3 Beds
2 Baths
2,275 SqFt
Key Details
Property Type Single Family Home
Sub Type Single Family Residence
Listing Status Active
Purchase Type For Sale
Approx. Sqft 2200-2399
Square Footage 2,275 sqft
Price per Sqft $169
Subdivision Sugar Ridge
MLS Listing ID 1575805
Style Ranch
Bedrooms 3
Full Baths 2
Construction Status 21-30
HOA Fees $100/ann
HOA Y/N yes
Year Built 2001
Annual Tax Amount $1,418
Lot Size 0.590 Acres
Lot Dimensions 203 x 120 x 33 x 147 x 162
Property Sub-Type Single Family Residence
Property Description
Location
State SC
County Spartanburg
Area 033
Rooms
Basement None
Master Description Double Sink, Full Bath, Primary on Main Lvl, Shower-Separate, Tub-Jetted, Walk-in Closet
Interior
Interior Features Ceiling Fan(s), Ceiling Blown, Vaulted Ceiling(s), Tray Ceiling(s), Countertops-Solid Surface, Open Floorplan, Walk-In Closet(s), Split Floor Plan, Pantry
Heating Forced Air, Natural Gas
Cooling Central Air, Electric
Flooring Ceramic Tile, Wood
Fireplaces Number 1
Fireplaces Type Gas Log
Fireplace Yes
Appliance Cooktop, Dishwasher, Disposal, Refrigerator, Range, Microwave, Gas Water Heater, Tankless Water Heater
Laundry 1st Floor, Walk-in, Electric Dryer Hookup, Washer Hookup, Laundry Room
Exterior
Parking Features Attached, Paved, Concrete, Garage Door Opener, Side/Rear Entry, Driveway
Garage Spaces 2.0
Fence Fenced
Community Features Common Areas, Street Lights
Utilities Available Underground Utilities, Cable Available
Roof Type Architectural
Garage Yes
Building
Building Age 21-30
Lot Description 1/2 - Acre, Few Trees
Story 1
Foundation Crawl Space
Sewer Septic Tank
Water Public
Architectural Style Ranch
Construction Status 21-30
Schools
Elementary Schools Sugar Ridge Elementary
Middle Schools Boiling Springs
High Schools Boiling Springs
Others
HOA Fee Include Street Lights
GET MORE INFORMATION








