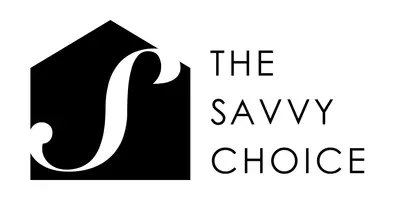
4 Beds
5 Baths
3,759 SqFt
4 Beds
5 Baths
3,759 SqFt
Key Details
Property Type Single Family Home
Sub Type Single Family Residence
Listing Status Active
Purchase Type For Sale
Approx. Sqft 3600-3799
Square Footage 3,759 sqft
Price per Sqft $518
Subdivision The Cliffs At Mountain Park
MLS Listing ID 1575852
Style Other
Bedrooms 4
Full Baths 4
Half Baths 1
Construction Status 1-5
HOA Fees $3,533/ann
HOA Y/N yes
Year Built 2023
Annual Tax Amount $10,824
Lot Size 1.420 Acres
Property Sub-Type Single Family Residence
Property Description
Location
State SC
County Greenville
Area 012
Rooms
Basement Finished, Walk-Out Access, Interior Entry
Master Description Double Sink, Full Bath, Primary on Main Lvl, Shower-Separate, Tub-Garden, Tub-Separate, Walk-in Closet, Multiple Closets
Interior
Interior Features High Ceilings, Ceiling Fan(s), Vaulted Ceiling(s), Ceiling Smooth, Open Floorplan, Soaking Tub, Walk-In Closet(s), Wet Bar, Pantry
Heating Forced Air, Propane
Cooling Central Air, Electric
Flooring Ceramic Tile, Luxury Vinyl
Fireplaces Number 3
Fireplaces Type Gas Log, Gas Starter, Screen, Masonry, Outside
Fireplace Yes
Appliance Gas Cooktop, Dishwasher, Disposal, Dryer, Self Cleaning Oven, Oven, Refrigerator, Washer, Ice Maker, Wine Cooler, Double Oven, Microwave, Range Hood, Gas Water Heater, Water Heater, Tankless Water Heater
Laundry Sink, 1st Floor, Electric Dryer Hookup, Stackable Accommodating, Washer Hookup, Laundry Room
Exterior
Exterior Feature Outdoor Fireplace, Outdoor Grill
Parking Features Attached, Shared Driveway, Concrete, Garage Door Opener, Yard Door, Key Pad Entry, Driveway
Garage Spaces 2.0
Community Features Athletic Facilities Field, Clubhouse, Common Areas, Fitness Center, Gated, Golf, Street Lights, Recreational Path, Playground, Pool, Security Guard, Tennis Court(s), Other
Utilities Available Underground Utilities, Cable Available
View Y/N Yes
View Mountain(s)
Roof Type Architectural,Composition
Garage Yes
Building
Building Age 1-5
Lot Description 1 - 2 Acres, Corner Lot, Mountain, Few Trees, Wooded, Sprklr In Grnd-Full Yard
Story 2
Foundation Basement
Builder Name Meritus
Sewer Septic Tank
Water Public
Architectural Style Other
Construction Status 1-5
Schools
Elementary Schools Slater Marietta
Middle Schools Northwest
High Schools Travelers Rest
Others
HOA Fee Include None
Virtual Tour https://my.matterport.com/show/?m=PMRHb4TAZPd&mls=1
GET MORE INFORMATION








