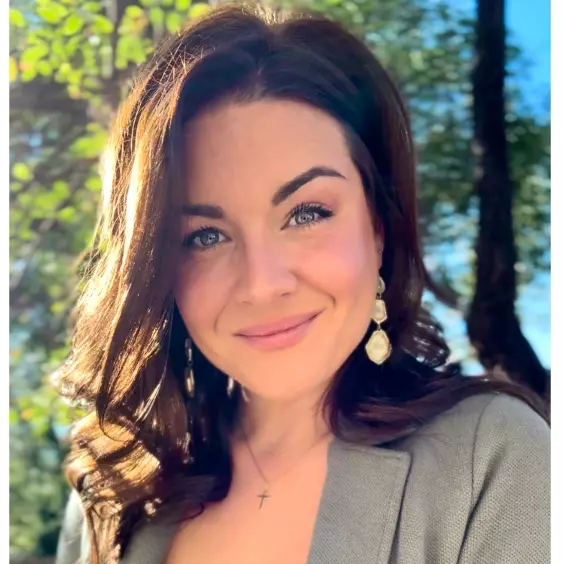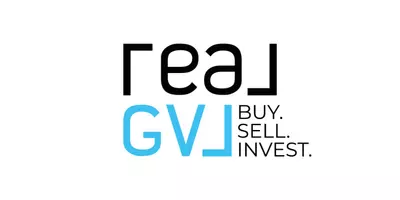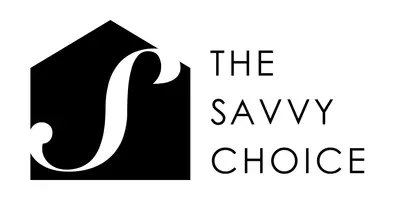$600,000
$695,000
13.7%For more information regarding the value of a property, please contact us for a free consultation.
4 Beds
4 Baths
4,520 SqFt
SOLD DATE : 11/09/2020
Key Details
Sold Price $600,000
Property Type Single Family Home
Sub Type Single Family Residence
Listing Status Sold
Purchase Type For Sale
Approx. Sqft 4400-4599
Square Footage 4,520 sqft
Price per Sqft $132
Subdivision Carolina Country Club
MLS Listing ID 1426794
Sold Date 11/09/20
Style Traditional
Bedrooms 4
Full Baths 3
Half Baths 1
HOA Y/N yes
Year Built 2003
Annual Tax Amount $4,195
Lot Size 0.790 Acres
Property Sub-Type Single Family Residence
Property Description
Welcome Home! 870 Inverness Circle is located in the Exclusive gated Carolina County Club community in Spartanburg. You will feel safe knowing that all non-homeowners are verified at the gate prior to gaining entrance to this beautiful community. The drive through the quiet winding streets brings you to the back of the neighborhood and into the driveway of this stunning estate. The circular driveway leads guests down the brick paver sidewalk and up to the stately double front doors, while homeowners can park in the spacious 3 car garage. As you enter the home you find yourself standing in a stunning two-story foyer complete with a double trey ceiling. To the right you will find an office/study with a wall of built in bookshelves and to the left you will find yourself in the formal dining room. This large area is full of custom features including two-inch planation blinds, lighted niches, arched walkways, wainscoting, crown molding, and gorgeous hardwood floors throughout most of the living space. Through the arched doorway is the Great Room with vaulted ceiling, imposing wood surround fireplace, and access to the outdoor living space. To the right, off the Great Room, is the Master Retreat boasting a trey ceiling, sitting area, and spa like bath. Custom windowpane doors lead into the bathroom that features his and hers walk in closets, his and hers separate vanities, jetted soaking tub, glass shower with tile, and private water closet. Off the Great Room to the left is the kitchen area. The kitchen features custom laid tile floors and backsplash, gas cooktop, stainless appliance package, furniture grade cabinets, granite countertops, and a huge island providing plenty of work or eating space. There is a cozy keeping room with fireplace as well as a dedicated breakfast area. The kitchen provides access to the second staircase as well as a side door for family and friends. Rounding off the first floor is a walk-in laundry room, powder room and garage access. Upstairs you will find three additional bedrooms, one with its own private bath (which could serve as a second master) and each boasting either a walk-in closet or two separate closets. There is also a large bonus room with vaulted ceilings and closet space. There is no shortage of storage space in this home with closets everywhere including a large upstairs walk in attic/closet space with built in shelving. The private backyard provides the perfect place to relax or entertain family and friends. There is a covered patio with fireplace and space to connect a TV. Imagine cool fall nights, sitting outside around the fire watching a movie or enjoying dinner. 870 Inverness is the picture of custom elegance. Let us get you into the this home today!
Location
State SC
County Spartanburg
Area 033
Rooms
Basement None
Interior
Interior Features 2 Story Foyer, 2nd Stair Case, Bookcases, High Ceilings, Ceiling Fan(s), Ceiling Cathedral/Vaulted, Ceiling Smooth, Tray Ceiling(s), Granite Counters, Open Floorplan, Dual Master Bedrooms, Pantry
Heating Natural Gas
Cooling Electric
Flooring Carpet, Ceramic Tile, Wood
Fireplaces Number 2
Fireplaces Type Gas Log, Gas Starter, Wood Burning Stove
Fireplace Yes
Appliance Gas Cooktop, Dishwasher, Disposal, Self Cleaning Oven, Oven, Refrigerator, Double Oven, Microwave, Electric Water Heater, Water Heater, Tankless Water Heater
Laundry 1st Floor, Walk-in, Laundry Room
Exterior
Exterior Feature Outdoor Fireplace
Parking Features Attached, Circular Driveway, Parking Pad, Paved, Garage Door Opener, Side/Rear Entry, Key Pad Entry
Garage Spaces 3.0
Community Features Clubhouse, Common Areas, Fitness Center, Gated, Street Lights, Recreational Path, Pool, Security Guard, Sidewalks, Tennis Court(s)
Utilities Available Underground Utilities, Cable Available
Roof Type Architectural
Garage Yes
Building
Lot Description 1/2 - Acre, Few Trees, Sprklr In Grnd-Full Yard
Story 2
Foundation Crawl Space
Sewer Public Sewer
Water Public, Spartanburg
Architectural Style Traditional
Schools
Elementary Schools Roebuck
Middle Schools Rp Dawkins
High Schools Dorman
Others
HOA Fee Include None
Read Less Info
Want to know what your home might be worth? Contact us for a FREE valuation!

Our team is ready to help you sell your home for the highest possible price ASAP
Bought with Keller Williams Greenville Cen







