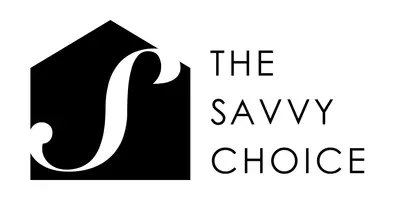$284,959
$281,600
1.2%For more information regarding the value of a property, please contact us for a free consultation.
4 Beds
3 Baths
2,099 SqFt
SOLD DATE : 08/27/2021
Key Details
Sold Price $284,959
Property Type Single Family Home
Sub Type Single Family Residence
Listing Status Sold
Purchase Type For Sale
Approx. Sqft 2400-2599
Square Footage 2,099 sqft
Price per Sqft $135
Subdivision Axman Oaks
MLS Listing ID 1442652
Sold Date 08/27/21
Style Traditional, Craftsman
Bedrooms 4
Full Baths 2
Half Baths 1
Construction Status Under Construction
HOA Fees $16/ann
HOA Y/N yes
Year Built 2021
Building Age Under Construction
Lot Size 0.260 Acres
Property Sub-Type Single Family Residence
Property Description
This top-selling Abbey design has everything you're looking for in your new home. Top-rated Midway/Glenview/Hanna schools. Welcoming two-story foyer with dramatic chandelier. Easy-care luxury vinyl tile throughout the entire main level. A center island kitchen with bar stool seating, pendant lighting, stainless appliances, tile backsplash and walk-in pantry. Stacked stone fireplace for warmth and ambiance, and a rear wall of windows to make the entire living space light, bright and cheerful. Up the angled stairs, the owners' retreat has a luxury bath with dual vanities, separate tub and shower, and private water closet. And there's a walk-in closet in every bedroom! Relax on the rocking chair front porch and on the big deck out back. Enjoy this quiet location at the back of the neighborhood. And when it's time to go, there's easy access to Hwy. 81 and the East-West Parkway, with the YMCA, downtown Anderson, and the shops and restaurants along Clemson Boulevard are a convenient drive away. New construction, ready in October.
Location
State SC
County Anderson
Area 052
Rooms
Basement None
Interior
Interior Features High Ceilings, Ceiling Fan(s), Ceiling Cathedral/Vaulted, Ceiling Smooth, Tray Ceiling(s), Granite Counters, Countertops-Solid Surface, Open Floorplan, Tub Garden, Walk-In Closet(s), Pantry
Heating Forced Air, Natural Gas
Cooling Central Air, Electric, None
Flooring Carpet, Ceramic Tile, Vinyl
Fireplaces Number 1
Fireplaces Type Gas Log
Fireplace Yes
Appliance Dishwasher, Disposal, Range, Microwave, Gas Water Heater, Tankless Water Heater
Laundry 2nd Floor, Walk-in, Electric Dryer Hookup, Laundry Room
Exterior
Parking Features Attached, Paved, Garage Door Opener
Garage Spaces 2.0
Community Features Street Lights
Utilities Available Underground Utilities
Roof Type Architectural
Garage Yes
Building
Lot Description 1/2 Acre or Less
Story 2
Foundation Slab
Sewer Public Sewer
Water Public
Architectural Style Traditional, Craftsman
New Construction Yes
Construction Status Under Construction
Schools
Elementary Schools Midway
Middle Schools Glenview
High Schools T. L. Hanna
Others
HOA Fee Include None
Read Less Info
Want to know what your home might be worth? Contact us for a FREE valuation!

Our team is ready to help you sell your home for the highest possible price ASAP
Bought with Western Upstate KW




