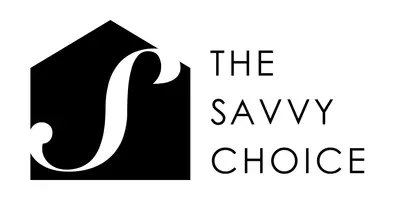$539,555
$539,555
For more information regarding the value of a property, please contact us for a free consultation.
4 Beds
4 Baths
3,223 SqFt
SOLD DATE : 01/11/2022
Key Details
Sold Price $539,555
Property Type Single Family Home
Sub Type Single Family Residence
Listing Status Sold
Purchase Type For Sale
Approx. Sqft 3000-3199
Square Footage 3,223 sqft
Price per Sqft $167
Subdivision Bailey Creek
MLS Listing ID 1459468
Sold Date 01/11/22
Style Traditional
Bedrooms 4
Full Baths 3
Half Baths 1
Construction Status New Construction
HOA Fees $27/ann
HOA Y/N yes
Year Built 2021
Building Age New Construction
Annual Tax Amount $881
Lot Size 2.120 Acres
Property Sub-Type Single Family Residence
Property Description
New construction, ready to close NOW! This new Cooper design at Bailey Creek is the perfect combination of dramatic elegance AND practical livability. The two-story foyer is highlighted by a beautiful angled stairway with wrought iron rails, and opens to the two-story great room with a rear wall of windows. The gourmet kitchen has soft white cabinets along the perimeter, with a contrasting gray island. There's quartz-topped workspace galore, stainless wall ovens, 5-burner gas cooktop, and an enormous walk-in pantry. On the main level, the master suite is a spacious retreat unto itself with a large bedroom, private sitting room, separate his-and-her walk-in closets and a gorgeous tiled bath. Birch hardwoods, in a sophisticated charcoal hue, flow throughout the entire living space. Upstairs, two bedrooms share a Jack-n-Jill bath, and a third is a private bedroom and bath suite. Each has it's own walk-in closet, with another walk-in closet and linen closet in the upstairs landing. Outside, you'll enjoy beautiful porches on the front and back, and a two-acre-plus homesite backed by tall trees and mature landscaping.
Location
State SC
County Anderson
Area 052
Rooms
Basement None
Interior
Interior Features 2 Story Foyer, High Ceilings, Ceiling Fan(s), Ceiling Cathedral/Vaulted, Ceiling Smooth, Tray Ceiling(s), Countertops-Solid Surface, Tub Garden, Countertops – Quartz
Heating Multi-Units, Natural Gas
Cooling Central Air, Multi Units
Flooring Carpet, Ceramic Tile, Wood
Fireplaces Number 1
Fireplaces Type Gas Log
Fireplace Yes
Appliance Gas Cooktop, Dishwasher, Disposal, Self Cleaning Oven, Oven, Microwave, Gas Water Heater, Tankless Water Heater
Laundry 1st Floor, Walk-in, Electric Dryer Hookup, Laundry Room
Exterior
Parking Features Attached, Paved, Garage Door Opener, Key Pad Entry
Garage Spaces 2.0
Community Features Street Lights
Utilities Available Underground Utilities
Roof Type Architectural
Garage Yes
Building
Lot Description 2 - 5 Acres, Sprklr In Grnd-Partial Yd
Story 2
Foundation Crawl Space/Slab
Sewer Septic Tank
Water Public
Architectural Style Traditional
New Construction Yes
Construction Status New Construction
Schools
Elementary Schools Midway
Middle Schools Glenview
High Schools T. L. Hanna
Others
HOA Fee Include None
Read Less Info
Want to know what your home might be worth? Contact us for a FREE valuation!

Our team is ready to help you sell your home for the highest possible price ASAP
Bought with Keller Williams Upstate Legacy







