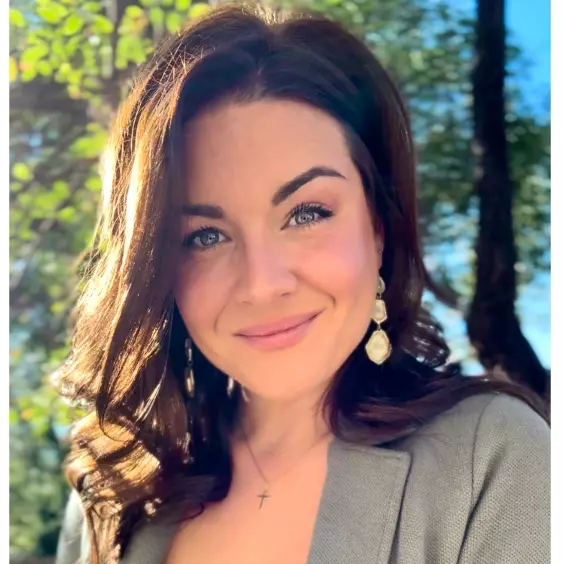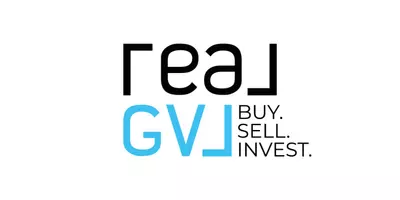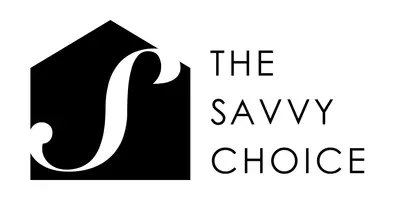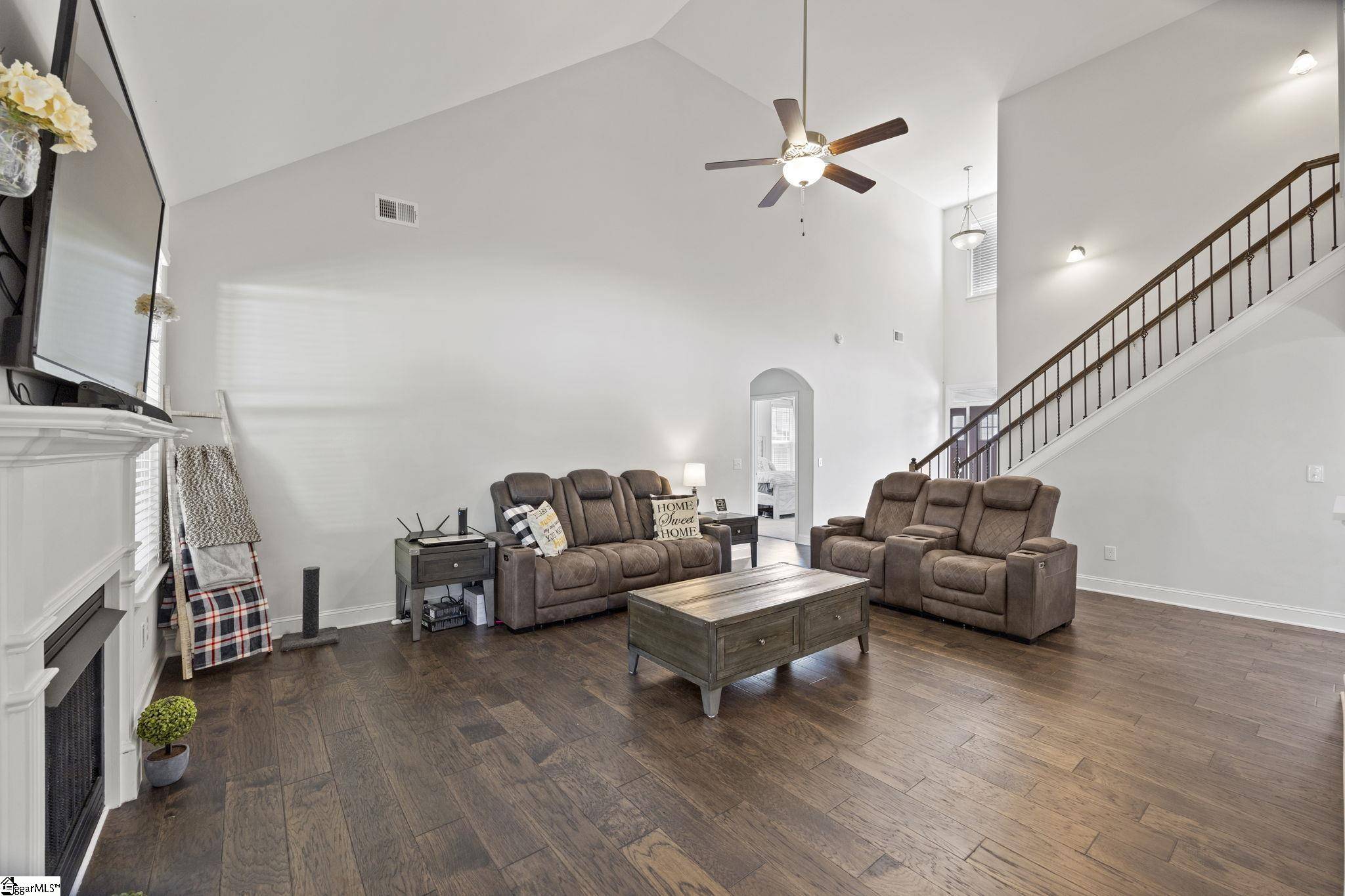$443,500
$439,900
0.8%For more information regarding the value of a property, please contact us for a free consultation.
4 Beds
3 Baths
2,839 SqFt
SOLD DATE : 11/18/2022
Key Details
Sold Price $443,500
Property Type Single Family Home
Sub Type Single Family Residence
Listing Status Sold
Purchase Type For Sale
Approx. Sqft 2800-2999
Square Footage 2,839 sqft
Price per Sqft $156
Subdivision Amber Oaks
MLS Listing ID 1483809
Sold Date 11/18/22
Style Traditional,Craftsman
Bedrooms 4
Full Baths 3
HOA Fees $55/ann
HOA Y/N yes
Year Built 2019
Annual Tax Amount $1,839
Lot Size 0.480 Acres
Property Sub-Type Single Family Residence
Property Description
OPEN HOUSE canceled due to home going under contract. Gorgeous elevation on this impressive, three year old home in Amber Oaks Farms! The rock accents and turret at the master bedroom make the curb appeal on this home magnificent! You enter into a grand, two story height foyer with front door with sidelights and transom. The formal dining room has one of many arched openings, and showcases the rounded sheetrock corners found throughout the home. A triple window allows plenty of natural light to flood this room with crown molding and wainscotting to add extra elegance to the space. The staircase has a pretty iron railing. The living room offers a stone fireplace with gas logs, dramatic two story height vaulted ceiling, and engineered hardwoods run through the main living areas! There is an opening from the kitchen into the living room, so the spaces are not completely separated from each other. The kitchen is a chef's dream with a large center island, wide pantry, recessed can lights, white cabinetry, Frigidaire Gallery gas stainless steel range, pendant lighting over the sink, and a white subway tile backsplash to keep the all white, clean vibe going. What makes this plan special and different, is that there are two bedrooms on the main level. The master bedroom is huge and has a large sitting area extension in the front. Trey ceilings in the main part of the bedroom. With his and hers closets, separate vanities, and a tile shower with frameless glass door - this space will be a true retreat at the end of a long day. The other side of the house on the main level, has a guest bedroom, full bath, and separate laundry room. Upstairs, there is a loft overlooking the living room. This space is perfect for a Christmas tree during the holidays, a small play area, or office nook. The two additional bedrooms upstairs are of excellent size, and you will love having a bonus room on top of four bedrooms! Space for everyone and everything! Off the large breakfast room, you can access a covered back porch. This is a quiet haven for relaxing, and breathing in some fresh country air! You back up to a wooded area, which is perfect for maintaining your privacy. The Amber Oaks neighborhood is very well maintained, and has a pool, cabana, trails through the woods, and some sidewalks! Not many neighborhoods in this area offer a pool. Being built in 2019, the home is still under the builders structural warranty. The neighborhood is located across the street from Blue Ridge High School, and you are tucked away in the rear of the community. This home is an absolute winner, that you must put on your schedule to view!
Location
State SC
County Greenville
Area 013
Rooms
Basement None
Interior
Interior Features High Ceilings, Ceiling Fan(s), Ceiling Cathedral/Vaulted, Ceiling Smooth, Tray Ceiling(s), Granite Counters, Countertops-Solid Surface, Open Floorplan, Tub Garden, Walk-In Closet(s), Split Floor Plan, Pantry
Heating Forced Air, Multi-Units, Natural Gas
Cooling Central Air, Electric, Multi Units
Flooring Carpet, Wood, Vinyl
Fireplaces Number 1
Fireplaces Type Gas Log, Ventless
Fireplace Yes
Appliance Gas Cooktop, Dishwasher, Disposal, Microwave, Gas Water Heater
Laundry 1st Floor, Walk-in, Electric Dryer Hookup, Laundry Room
Exterior
Parking Features Attached, Paved, Garage Door Opener
Garage Spaces 2.0
Community Features Clubhouse, Common Areas, Street Lights, Recreational Path, Pool, Sidewalks
Utilities Available Underground Utilities, Cable Available
Roof Type Architectural
Garage Yes
Building
Lot Description 1/2 Acre or Less, Sloped, Few Trees, Sprklr In Grnd-Partial Yd
Story 2
Foundation Crawl Space
Sewer Septic Tank
Water Public, Blue Ridge
Architectural Style Traditional, Craftsman
Schools
Elementary Schools Skyland
Middle Schools Blue Ridge
High Schools Blue Ridge
Others
HOA Fee Include None
Read Less Info
Want to know what your home might be worth? Contact us for a FREE valuation!

Our team is ready to help you sell your home for the highest possible price ASAP
Bought with Non MLS







