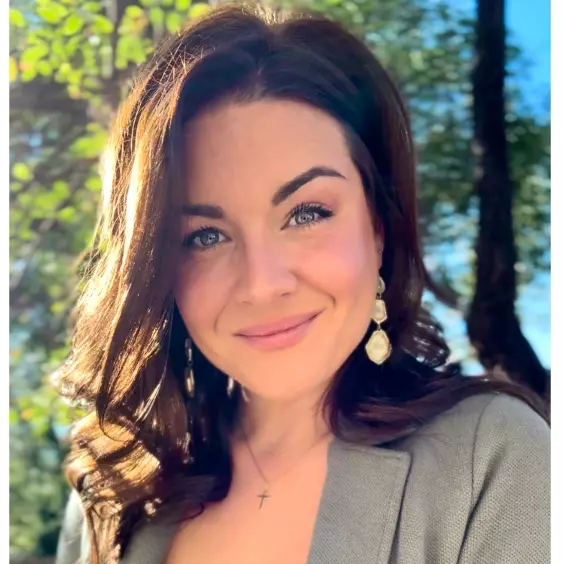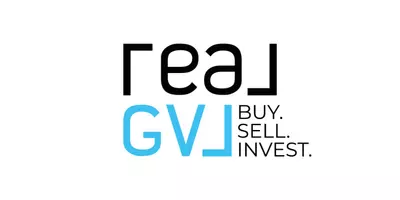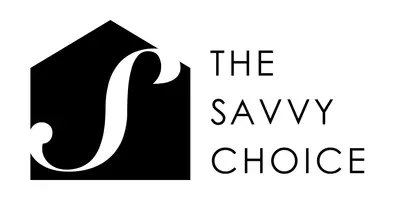$425,000
$425,000
For more information regarding the value of a property, please contact us for a free consultation.
5 Beds
3 Baths
2,847 SqFt
SOLD DATE : 02/16/2023
Key Details
Sold Price $425,000
Property Type Single Family Home
Sub Type Single Family Residence
Listing Status Sold
Purchase Type For Sale
Approx. Sqft 2800-2999
Square Footage 2,847 sqft
Price per Sqft $149
Subdivision Amber Oaks
MLS Listing ID 1485060
Sold Date 02/16/23
Style Traditional
Bedrooms 5
Full Baths 2
Half Baths 1
HOA Fees $54/ann
HOA Y/N yes
Year Built 2017
Annual Tax Amount $1,794
Lot Size 0.660 Acres
Property Sub-Type Single Family Residence
Property Description
Welcome to this PRIVATE, .66 ACRE lot nestled in a CUL-DE-SAC. STONE and VINYL exterior, clean LANDSCAPING, WRAP AROUND FRONT PORCH, and a PAVED WALKWAY to the front door allows this house to hold lots of character. When you arrive inside, the 2-STORY FOYER with a view of the 2nd floor CATWALK gives an open and airy feeling to the home. Throughout the house, notice the HARDWOOD FLOORS in high traffic areas, NATURAL LIGHT, and BEAUTIFUL LIGHT FIXTURES! The segmental archway to the right leads to a nook; great for a den, office/study, or formal dining room! The living room is SPACIOUS with a STONE GAS LOG FIREPLACE and DOOR TO THE BACK DECK. From the living room, enter into the heart of the home: the kitchen. The EAT-IN kitchen features a beautiful BAY WINDOW in the seating area, GRANITE COUNTERTOPS with a BREAKFAST BAR, SPOT LIGHTING, GORGEOUS and SLEEK WHITE CABINETRY, and STAINLESS STEEL APPLIANCES! Entertaining will be EASY!!! The LARGE master bed and bath offers TRAY CEILINGS, a CEILING FAN, SPOT LIGHTING, a DOUBLE SINK, WALK-IN CLOSET, and SHOWER. Upstairs, the CARPETED catwalk allows access to the 3 SPACIOUS bedrooms and HUGE BONUS ROOM with a closet (could be a 5th bedroom!) The partially FENCED backyard offers beautiful Autumn views and an OUTBUILDING, great for storing lawn or extracurricular equipment. Don't forget to check out the PATH to the WALKING TRAIL and the community POOL that is only about a 2 minute walk!
Location
State SC
County Greenville
Area 013
Rooms
Basement None
Interior
Interior Features 2 Story Foyer, High Ceilings, Ceiling Fan(s), Ceiling Smooth, Tray Ceiling(s), Granite Counters, Open Floorplan, Walk-In Closet(s), Pantry
Heating Electric, Multi-Units, Natural Gas
Cooling Central Air, Electric, Multi Units
Flooring Carpet, Ceramic Tile, Wood
Fireplaces Number 1
Fireplaces Type Gas Log
Fireplace Yes
Appliance Cooktop, Dishwasher, Disposal, Refrigerator, Free-Standing Electric Range, Range, Microwave, Gas Water Heater
Laundry 1st Floor, Walk-in, Laundry Room
Exterior
Parking Features Attached, Parking Pad, Paved, Garage Door Opener
Garage Spaces 2.0
Fence Fenced
Community Features Common Areas, Street Lights, Recreational Path, Pool
Utilities Available Underground Utilities, Cable Available
Roof Type Architectural
Garage Yes
Building
Lot Description 1/2 - Acre, Cul-De-Sac, Few Trees, Sprklr In Grnd-Partial Yd
Story 2
Foundation Crawl Space
Sewer Septic Tank
Water Public, Blue Ridge
Architectural Style Traditional
Schools
Elementary Schools Skyland
Middle Schools Blue Ridge
High Schools Blue Ridge
Others
HOA Fee Include None
Read Less Info
Want to know what your home might be worth? Contact us for a FREE valuation!

Our team is ready to help you sell your home for the highest possible price ASAP
Bought with Coldwell Banker Caine/Williams







