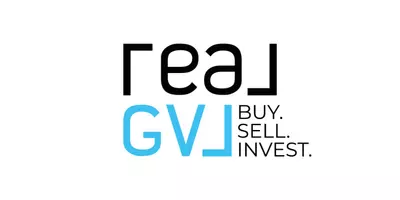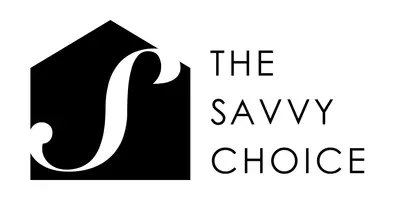$391,500
$391,500
For more information regarding the value of a property, please contact us for a free consultation.
3 Beds
3 Baths
2,366 SqFt
SOLD DATE : 05/04/2023
Key Details
Sold Price $391,500
Property Type Single Family Home
Sub Type Single Family Residence
Listing Status Sold
Purchase Type For Sale
Approx. Sqft 2200-2399
Square Footage 2,366 sqft
Price per Sqft $165
Subdivision Amherst
MLS Listing ID 1459472
Sold Date 05/04/23
Style Traditional
Bedrooms 3
Full Baths 2
Half Baths 1
Construction Status New Construction
HOA Fees $43/ann
HOA Y/N yes
Year Built 2022
Building Age New Construction
Lot Size 0.460 Acres
Property Sub-Type Single Family Residence
Property Description
New Home on Approx 1/2 Acre!! Located Off HWY 101 only 10 minutes to I-85. Our Phoenix plan features a huge Master Suite with Tray Ceiling - Downstairs Office PLUS Game Room - Granite Countertops in Kitchen with Stainless Steel Appliances including a side by side refrigerator. Family Room features a Corner Fireplace and Luxury Vinyl Plank Flooring, plus mini blinds on all windows. SK Builders 1+8 Home Warranty Included. *$5,000 Builder Incentive offered with recommended lender and attorney.*
Location
State SC
County Spartanburg
Area 033
Rooms
Basement None
Interior
Interior Features High Ceilings, Ceiling Fan(s), Ceiling Smooth, Tray Ceiling(s), Granite Counters, Countertops-Other, Pantry
Heating Natural Gas
Cooling Central Air, Electric
Flooring Carpet, Ceramic Tile, Vinyl, Other
Fireplaces Number 1
Fireplaces Type Gas Log, Ventless
Fireplace Yes
Appliance Dishwasher, Disposal, Refrigerator, Free-Standing Electric Range, Microwave, Gas Water Heater
Laundry 2nd Floor, Walk-in, Laundry Room
Exterior
Parking Features Attached, Paved, Garage Door Opener
Garage Spaces 2.0
Community Features Common Areas, Street Lights
Utilities Available Underground Utilities
Roof Type Architectural
Garage Yes
Building
Lot Description 1/2 Acre or Less, Sprklr In Grnd-Partial Yd
Story 2
Foundation Slab
Builder Name SK Builders
Sewer Septic Tank
Water Public
Architectural Style Traditional
New Construction Yes
Construction Status New Construction
Schools
Elementary Schools Reidville
Middle Schools Florence Chapel
High Schools James F. Byrnes
Others
HOA Fee Include None
Read Less Info
Want to know what your home might be worth? Contact us for a FREE valuation!

Our team is ready to help you sell your home for the highest possible price ASAP
Bought with Keller Williams Grv Upst







