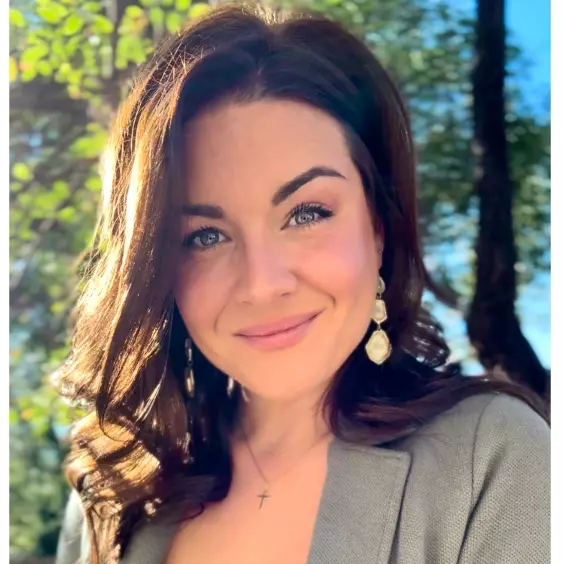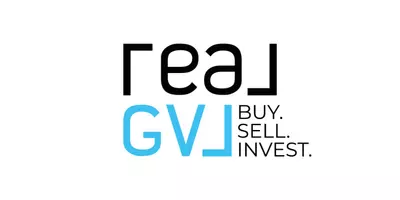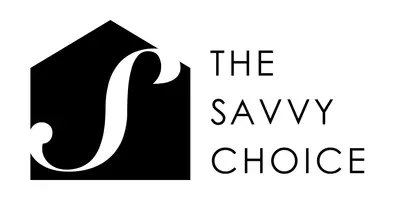$495,000
$495,000
For more information regarding the value of a property, please contact us for a free consultation.
5 Beds
3 Baths
3,048 SqFt
SOLD DATE : 10/30/2023
Key Details
Sold Price $495,000
Property Type Single Family Home
Sub Type Single Family Residence
Listing Status Sold
Purchase Type For Sale
Approx. Sqft 3000-3199
Square Footage 3,048 sqft
Price per Sqft $162
Subdivision Amber Oaks
MLS Listing ID 1508423
Sold Date 10/30/23
Style Traditional
Bedrooms 5
Full Baths 3
HOA Fees $60/ann
HOA Y/N yes
Year Built 2017
Annual Tax Amount $1,935
Lot Size 0.490 Acres
Lot Dimensions 89 x 242 x 89 x 242
Property Sub-Type Single Family Residence
Property Description
413 Golden Amber Lane in Greer is a beautiful and spacious 5 bedroom and 3 full bathroom home on a large half acre level lot. Great curb appeal! Step inside to the dramatic 2 story foyer. To the left of the entrance is the formal Living room and on the right is a formal Dining Room that connects to the Great Room and Kitchen area. The formal living can be used as an office or as an extra living area. The main floor also has a bedroom and full bathroom with a linen closet. There is durable luxury vinyl flooring throughout the main floor. The Great Room (20'x17') has an 18' high ceiling & fireplace which is open to the kitchen. A large 7'x4' kitchen island has plenty of room and seats 8. There is a spacious 5'x4 'walk-in pantry as well as a beverage/coffee area with wine cooler. Don't miss the large closet under the stairs too. The Laundry room is also located on the main floor. This home is made for entertaining as well as family living. The stairs lead to the second floor and to the 3 additional bedrooms as well as a full bathroom with linen closet and the well appointed Master Suite. The luxurious master bathroom has a fully tiled shower and a separate large 5.5'x4.2' jetted tub. There is a separate WC and large 15'x6' walk-in closet and a linen closet. Returning to the the main floor, the Great Room has access to a 12'x12' covered porch as well as a 32 feet of extended patio. This is a great BBQ area for Family and Friends. The partial fenced backyard has a 16'x10' outbuilding with additional covered storage area of 16x9. The two car garage has a garden door as well as some built in shelving. There is even an extra wide driveway and area for extra cars. Just a short drive to Wade Hampton Blvd and to downtown Greer. Call or text today for your private tour of this beautiful home.
Location
State SC
County Greenville
Area 013
Rooms
Basement None
Interior
Interior Features 2 Story Foyer, High Ceilings, Ceiling Fan(s), Ceiling Cathedral/Vaulted, Tray Ceiling(s), Granite Counters, Open Floorplan, Walk-In Closet(s), Pantry
Heating Forced Air, Multi-Units, Natural Gas
Cooling Electric, Multi Units, Heat Pump
Flooring Carpet, Ceramic Tile, Luxury Vinyl Tile/Plank
Fireplaces Number 1
Fireplaces Type Gas Log
Fireplace Yes
Appliance Dishwasher, Disposal, Free-Standing Gas Range, Refrigerator, Wine Cooler, Microwave, Gas Water Heater
Laundry 1st Floor, Walk-in, Electric Dryer Hookup, Laundry Room
Exterior
Parking Features Attached, Paved, Concrete, Other, Garage Door Opener, Yard Door
Garage Spaces 2.0
Community Features Common Areas, Street Lights, Pool
Utilities Available Underground Utilities, Cable Available
Roof Type Architectural
Garage Yes
Building
Lot Description 1/2 - Acre, Sidewalk, Sprklr In Grnd-Partial Yd
Story 2
Foundation Slab
Sewer Septic Tank
Water Public, Blue Ridge
Architectural Style Traditional
Schools
Elementary Schools Skyland
Middle Schools Blue Ridge
High Schools Blue Ridge
Others
HOA Fee Include Pool,Street Lights
Acceptable Financing Assumable
Listing Terms Assumable
Read Less Info
Want to know what your home might be worth? Contact us for a FREE valuation!

Our team is ready to help you sell your home for the highest possible price ASAP
Bought with North Group Real Estate







