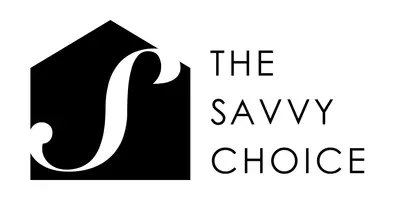$433,000
$467,900
7.5%For more information regarding the value of a property, please contact us for a free consultation.
4 Beds
3 Baths
2,943 SqFt
SOLD DATE : 12/13/2023
Key Details
Sold Price $433,000
Property Type Single Family Home
Sub Type Single Family Residence
Listing Status Sold
Purchase Type For Sale
Approx. Sqft 3000-3199
Square Footage 2,943 sqft
Price per Sqft $147
Subdivision Silverleaf
MLS Listing ID 1511361
Sold Date 12/13/23
Style Traditional
Bedrooms 4
Full Baths 2
Half Baths 1
HOA Fees $45/ann
HOA Y/N yes
Annual Tax Amount $1,703
Lot Size 0.490 Acres
Property Sub-Type Single Family Residence
Property Description
Welcome Home to 14 Crosswinds Way! Great location, awesome schools and luxurious details are just a few words to describe this beautiful brick 4BR/2.5BA home located in Silverleaf. With hardwoods that flow throughout most of the main living areas and an easy living floor plan that is suitable for any lifestyle. The Formal Areas of the home offer an abundance of space for entertaining. At the end of the day, you will look forward to retiring to the Master Suite which boasts vaulted ceilings with a spacious on suite. This space features a granite vanity with dual sinks, deep jetted garden tub and large walk-in shower. Upstairs you will also find a large Bonus Room with a built-in day bed and ample built-in storage, three additional Bedrooms with spacious closets and a centrally located Hall Bath. Among the many wonderful exterior features is a large attached 2-car Garage. The rear deck is perfect for entertaining family and friends and overlooks the beautiful backyard that is boarded by a creek.
Location
State SC
County Greenville
Area 022
Rooms
Basement None
Interior
Interior Features Bookcases, Ceiling Fan(s), Ceiling Cathedral/Vaulted, Ceiling Smooth, Granite Counters, Walk-In Closet(s)
Heating Heat Pump
Cooling Heat Pump
Flooring Carpet, Ceramic Tile, Wood
Fireplaces Number 1
Fireplaces Type Gas Log
Fireplace Yes
Appliance Cooktop, Dishwasher, Disposal, Electric Water Heater
Laundry 1st Floor
Exterior
Exterior Feature Balcony, Under Ground Irrigation
Parking Features Attached, Paved
Garage Spaces 2.0
Community Features None
Utilities Available Cable Available
Waterfront Description Creek
Roof Type Architectural
Garage Yes
Building
Lot Description 1/2 Acre or Less
Story 2
Foundation Crawl Space
Sewer Public Sewer
Water Public
Architectural Style Traditional
Schools
Elementary Schools Brushy Creek
Middle Schools Northwood
High Schools Riverside
Others
HOA Fee Include Pool,Recreation Facilities
Read Less Info
Want to know what your home might be worth? Contact us for a FREE valuation!

Our team is ready to help you sell your home for the highest possible price ASAP
Bought with Keller Williams Greenville Cen







