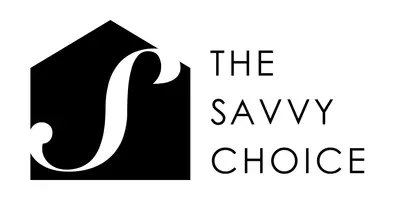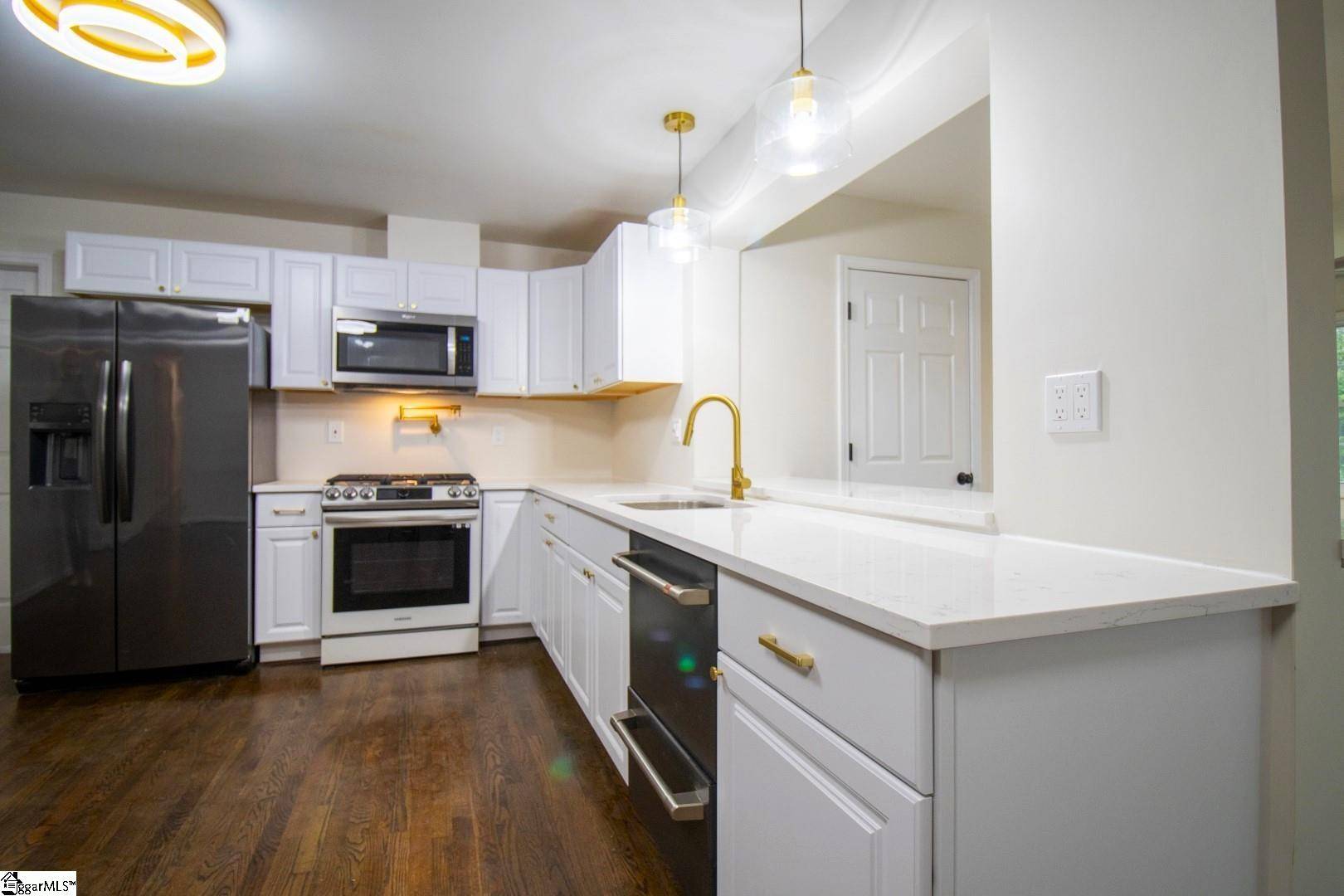$399,900
$399,900
For more information regarding the value of a property, please contact us for a free consultation.
5 Beds
3 Baths
2,200 SqFt
SOLD DATE : 06/28/2024
Key Details
Sold Price $399,900
Property Type Single Family Home
Sub Type Single Family Residence
Listing Status Sold
Purchase Type For Sale
Approx. Sqft 2200-2399
Square Footage 2,200 sqft
Price per Sqft $181
Subdivision Colonial Hills
MLS Listing ID 1522231
Sold Date 06/28/24
Style Ranch,Traditional,Transitional
Bedrooms 5
Full Baths 3
HOA Y/N no
Annual Tax Amount $2,736
Lot Size 0.500 Acres
Lot Dimensions 99 x 204 x 92 x 92
Property Sub-Type Single Family Residence
Property Description
Back on the market. This beautiful renovation is now available. Welcome to this charming 5 bedroom, 3 bathroom home located in the desirable Colonial Hills neighborhood of Taylors, SC. Nestled on a quiet street with close to schools, shopping medical and other supporting facilities, this home offers a serene and neighborly setting ideal for families of all sizes. Situated on a half acre, fenced lot, this property provides ample space for outdoor activities and gatherings. The well-maintained landscaping frames the house nicely and imparts attractive curb appeal creating a welcome and inviting approach as you transition inside to discover the beautifully coordinated elements of hardwood floors, LVP, quartz countertops, designer faucets and fixtures, all new vinyl clad windows and a full compliment of modern, quality appliances. A cooks kitchen delight for sure and the open-concept living area is perfect for gatherings with family and friends, while the well-equipped kitchen makes meal prep and entertaining a breeze. The owners bedroom suite is a 'four seasons retreat' featuring a luxurious tiled wet room complete with a free standing tub and separate shower. This spa-like oasis provides the perfect place to unwind after a long day. The other bedrooms are equally comforting with one featuring its own modern bathroom suite for added convenience and privacy. The heart of the home incorporates the large Florida room and open kitchen, both of which are ideal for hosting and entertaining. With multiple windows, the Florida room offers abundant natural light and wide views of the backyard, making it a great spot for relaxation and enjoying your morning coffee. Act now to make this special property your new home. Schedule a showing today and experience the warmth, comfort and style that 603 Creighton Drive has to offer. Included with the purchase is a one year home warranty.
Location
State SC
County Greenville
Area 021
Rooms
Basement None
Interior
Interior Features Ceiling Fan(s), Ceiling Smooth, Open Floorplan, Tub Garden, Walk-In Closet(s), Countertops – Quartz, Pot Filler Faucet
Heating Forced Air, Natural Gas
Cooling Central Air, Electric
Flooring Ceramic Tile, Wood, Laminate, Other
Fireplaces Type None
Fireplace Yes
Appliance Gas Cooktop, Dishwasher, Disposal, Refrigerator, Electric Oven, Microwave, Tankless Water Heater
Laundry 1st Floor, Walk-in, Electric Dryer Hookup, Washer Hookup
Exterior
Parking Features See Remarks, Parking Pad, Paved, Concrete, None
Fence Fenced
Community Features None
Utilities Available Cable Available
Roof Type Architectural
Garage No
Building
Lot Description 1/2 - Acre, Few Trees
Story 1
Foundation Crawl Space
Sewer Public Sewer
Water Public, GREENVILLEWATER
Architectural Style Ranch, Traditional, Transitional
Schools
Elementary Schools Brook Glenn
Middle Schools Northwood
High Schools Eastside
Others
HOA Fee Include None
Read Less Info
Want to know what your home might be worth? Contact us for a FREE valuation!

Our team is ready to help you sell your home for the highest possible price ASAP
Bought with Keller Williams Greenville Cen







