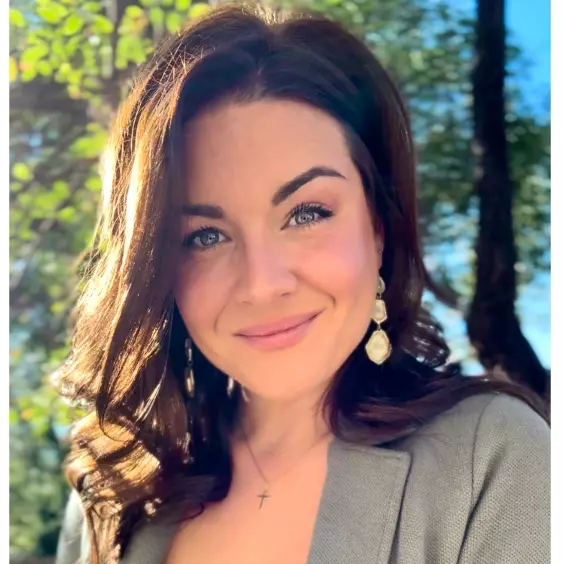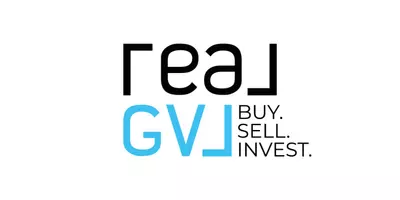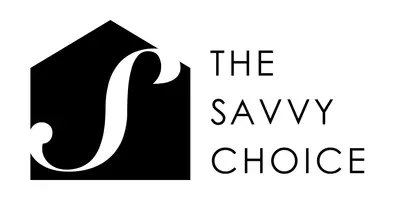$420,000
$420,000
For more information regarding the value of a property, please contact us for a free consultation.
5 Beds
3 Baths
2,742 SqFt
SOLD DATE : 08/15/2024
Key Details
Sold Price $420,000
Property Type Single Family Home
Sub Type Single Family Residence
Listing Status Sold
Purchase Type For Sale
Approx. Sqft 2600-2799
Square Footage 2,742 sqft
Price per Sqft $153
Subdivision Chestnut Grove
MLS Listing ID 1531466
Sold Date 08/15/24
Style Traditional
Bedrooms 5
Full Baths 3
HOA Fees $37/ann
HOA Y/N yes
Annual Tax Amount $1,754
Lot Size 7,405 Sqft
Lot Dimensions 7405 sf
Property Sub-Type Single Family Residence
Property Description
SELLER OFFERING $10,000 CONCESSIONS TOWARDS CLOSING COSTS! TURN KEY!! This gently lived in 2742 SF, 2023 Meritage Jamestown house is waiting for YOU to call it home. This beauty sits slightly elevated with a GENTLE sloped front yard adding a touch of grandeur to the curb appeal. The house boasts FIVE bedrooms and three FULL baths. Second bedroom and one full bath are conveniently located on main floor, perfect for guests. Don't be fooled by the "two car garage look," this is a THREE car tandem garage with EPOXY floors (added)! Upon entering the house from the garage, is a generous sized mudroom/drop zone with built ins. The kitchen is laid out perfectly adjacent to the great room and boasts quartz countertops and stainless appliances (refrigerator is included). Much better than new, seller has put many upgrades that you will definitely appreciate! No need to come out of pocket for these luxuries, unlike buying straight from a builder. Maintenance-free privacy fence (added) to help you enjoy outdoor living on your extended (added) partially covered patio. Plenty of level backyard to do as you please; fire pit stays for your nighttime gatherings. Inside the kitchen/dining area, seller ADDED a beautiful custom bar to perfectly match the rest of the kitchen with quartz countertop, LED lights and backsplash. The great room is flooded with natural light! Gas log fireplace is centered between two transom windows and adorns a wall mounted TV which is staying! :) At the entrance of the house is a flex room suitable for office, den, sitting room...you choose. The stairs have gorgeous LVP (added),not carpet, to match the main level flooring. No high-traffic, stained and matted down nightmare in your future! Upstairs is a generous size loft, three more bedrooms, a full bath, and the primary bedroom with ensuite. The laundry room is located on second floor, making laundry chores simpler. Guess what? Seller is including a washer and dryer! All walls are in pristine condition; no holes from previous hung decor. Seller is offering a one year Home Warranty in addition to the existing transferrable Meritage warranty. House is convenient to Spartanburg and Greenville, and only 15 minutes to the quaint downtown of Greer! This beautiful house will not disappoint!
Location
State SC
County Spartanburg
Area 033
Rooms
Basement None
Interior
Interior Features Ceiling Smooth, Open Floorplan, Walk-In Closet(s), Countertops – Quartz, Pantry
Heating Natural Gas
Cooling Central Air
Flooring Carpet, Ceramic Tile, Luxury Vinyl Tile/Plank
Fireplaces Number 1
Fireplaces Type Gas Log
Fireplace Yes
Appliance Dishwasher, Disposal, Dryer, Free-Standing Gas Range, Self Cleaning Oven, Refrigerator, Washer, Microwave, Gas Water Heater, Tankless Water Heater
Laundry 2nd Floor, Electric Dryer Hookup, Walk-in, Washer Hookup
Exterior
Parking Features Attached, Concrete, Garage Door Opener, Tandem
Garage Spaces 3.0
Fence Fenced
Community Features Common Areas, Playground, Pool
Utilities Available Cable Available
Roof Type Architectural
Garage Yes
Building
Lot Description 1/2 Acre or Less, Sloped
Story 2
Foundation Slab
Sewer Public Sewer
Water Public, CPW
Architectural Style Traditional
Schools
Elementary Schools Abner Creek
Middle Schools Florence Chapel
High Schools James F. Byrnes
Others
HOA Fee Include Pool,Recreation Facilities,Street Lights
Read Less Info
Want to know what your home might be worth? Contact us for a FREE valuation!

Our team is ready to help you sell your home for the highest possible price ASAP
Bought with Elite Edge Real Estate







