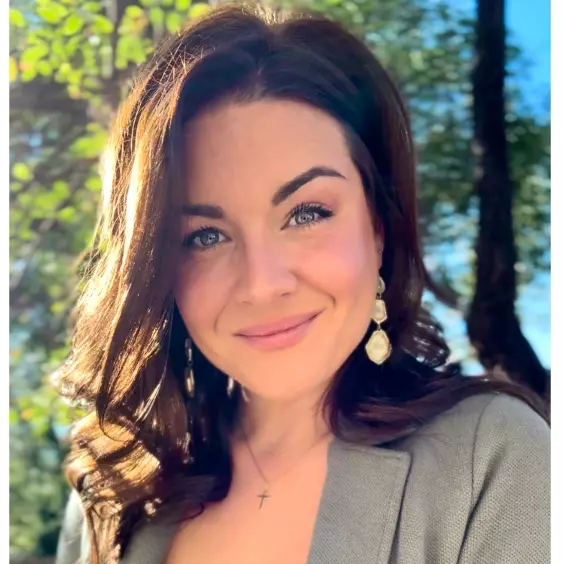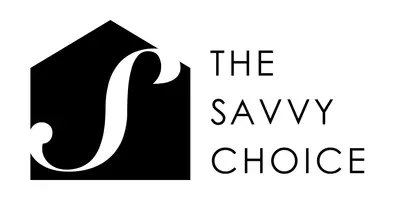$515,000
$519,500
0.9%For more information regarding the value of a property, please contact us for a free consultation.
5 Beds
3 Baths
3,110 SqFt
SOLD DATE : 08/30/2024
Key Details
Sold Price $515,000
Property Type Single Family Home
Sub Type Single Family Residence
Listing Status Sold
Purchase Type For Sale
Approx. Sqft 3000-3199
Square Footage 3,110 sqft
Price per Sqft $165
Subdivision Brentwood
MLS Listing ID 1525880
Sold Date 08/30/24
Style Traditional
Bedrooms 5
Full Baths 3
HOA Fees $37/ann
HOA Y/N yes
Year Built 2020
Annual Tax Amount $3,411
Lot Size 7,840 Sqft
Property Sub-Type Single Family Residence
Property Description
Welcome to this exceptional property located just a few miles from the vibrant town of Greer. Situated within the desirable Riverside Schools district, this stunning residence embodies elegance, comfort, and thoughtful design. Upon entering, you'll be captivated by the home's exquisite details. Crown molding adds a touch of refinement, while the formal dining room with its coffered ceiling creates the perfect setting for cherished gatherings. The heart of the home is the spacious living room, showcasing a cozy gas fireplace and flowing seamlessly into the gourmet kitchen – a chef's dream featuring granite countertops, stainless steel appliances, modern cabinets, double ovens, and an expansive walk-in pantry. The open floor plan is ideal for entertaining or simply enjoying everyday life. The main level also boasts a bedroom and full bathroom for exceptional convenience. Upstairs, the luxurious primary suite awaits. It features a trey ceiling, a generous walk-in closet, a dual-sink vanity, a garden tub, and a separate shower. An adjoining space offers flexibility as a quiet sitting area or workout room. Three additional spacious bedrooms complete the upper level. The allure extends outdoors with a covered porch, a large patio, and a built-in outdoor kitchen – ideal for alfresco dining and relaxation. The fenced-in backyard offers privacy, while perfectly spaced palm trees invite you to hang a hammock and enjoy the ultimate backyard retreat. This residence also provides practical benefits with a two-car garage for ample storage. Embrace the warmth and elegance of 710 Paxton Rose Drive – a home meticulously crafted for modern living.
Location
State SC
County Greenville
Area 022
Rooms
Basement None
Master Description Double Sink, Full Bath, Primary on 2nd Lvl, Shower-Separate, Tub-Separate, Walk-in Closet
Interior
Interior Features High Ceilings, Ceiling Fan(s), Tray Ceiling(s), Granite Counters, Open Floorplan, Walk-In Closet(s), Coffered Ceiling(s), Pantry
Heating Forced Air, Natural Gas
Cooling Central Air
Flooring Carpet, Ceramic Tile, Wood
Fireplaces Number 1
Fireplaces Type Gas Starter
Fireplace Yes
Appliance Gas Cooktop, Dishwasher, Disposal, Convection Oven, Gas Oven, Ice Maker, Double Oven, Microwave, Tankless Water Heater
Laundry 2nd Floor, Walk-in, Gas Dryer Hookup, Multiple Hookups, Laundry Room
Exterior
Exterior Feature Outdoor Kitchen
Parking Features Attached, Paved
Garage Spaces 2.0
Fence Fenced
Community Features Common Areas, Recreational Path, Sidewalks
Utilities Available Underground Utilities, Cable Available
Roof Type Composition
Garage Yes
Building
Lot Description 1/2 Acre or Less, Sidewalk, Few Trees
Story 2
Foundation Slab
Sewer Public Sewer
Water Public
Architectural Style Traditional
Schools
Elementary Schools Woodland
Middle Schools Riverside
High Schools Riverside
Others
HOA Fee Include None
Read Less Info
Want to know what your home might be worth? Contact us for a FREE valuation!

Our team is ready to help you sell your home for the highest possible price ASAP
Bought with Coldwell Banker Caine/Williams







