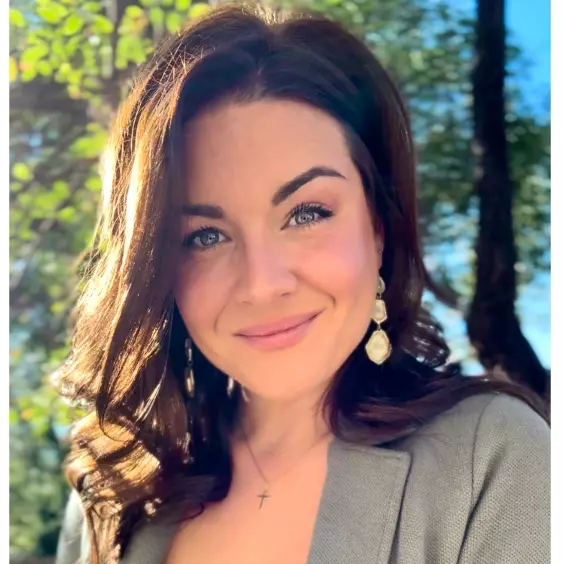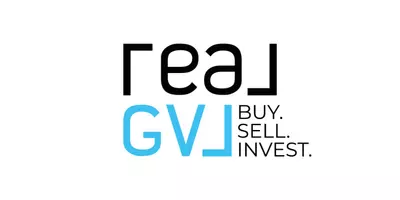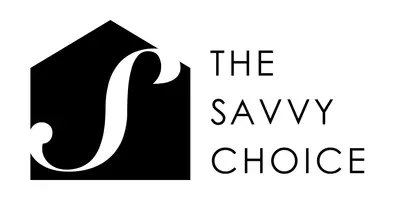$390,000
$390,000
For more information regarding the value of a property, please contact us for a free consultation.
5 Beds
3 Baths
2,471 SqFt
SOLD DATE : 03/06/2025
Key Details
Sold Price $390,000
Property Type Single Family Home
Sub Type Single Family Residence
Listing Status Sold
Purchase Type For Sale
Approx. Sqft 2200-2399
Square Footage 2,471 sqft
Price per Sqft $157
Subdivision Butler Station
MLS Listing ID 1544834
Sold Date 03/06/25
Style Traditional
Bedrooms 5
Full Baths 2
Half Baths 1
Construction Status 21-30
HOA Fees $6/ann
HOA Y/N yes
Year Built 1997
Building Age 21-30
Annual Tax Amount $1,419
Lot Size 0.350 Acres
Lot Dimensions 58 x 182 x 142 x 148
Property Sub-Type Single Family Residence
Property Description
Still scheduling tours and taking back up offers! Discover 107 Poplar Springs Dr. in Mauldin, SC. Your dream home, perfect for families looking for comfort and tranquility. This home features ample space for family and guests designed for daily living with open floor plan and spacious living featuring 5 bedrooms, 2.5 baths, a designated living room or office space and dining room. The recently renovated kitchen with large island opens to the great room ideal for gathering and conversing with family and friends. Step out onto the large, covered deck overlooking the creek flowing just at the rear of the property. Nights can be spent relaxing by the firepit surrounded by trees for a private serene escape. Butler Station is conveniently located within Mauldin city limits, you can experience local dining, shopping and entertainment just minutes away. Don't hesitate to schedule your appointment today.
Location
State SC
County Greenville
Area 041
Rooms
Basement None
Master Description Double Sink, Full Bath, Primary on Main Lvl, Shower Only, Walk-in Closet
Interior
Interior Features 2 Story Foyer, Bookcases, High Ceilings, Ceiling Fan(s), Ceiling Cathedral/Vaulted, Ceiling Smooth, Open Floorplan, Walk-In Closet(s), Countertops – Quartz, Pantry
Heating Electric, Forced Air
Cooling Central Air, Electric
Flooring Carpet, Laminate, Luxury Vinyl Tile/Plank
Fireplaces Number 1
Fireplaces Type Wood Burning
Fireplace Yes
Appliance Dishwasher, Disposal, Refrigerator, Range, Electric Water Heater
Laundry 1st Floor, Walk-in, Electric Dryer Hookup, Washer Hookup, Laundry Room
Exterior
Exterior Feature Outdoor Fireplace
Parking Features Attached, Concrete, Garage Door Opener, Workshop in Garage, Key Pad Entry
Garage Spaces 2.0
Fence Fenced
Community Features Street Lights
Utilities Available Underground Utilities, Cable Available
Waterfront Description Creek
Roof Type Architectural
Garage Yes
Building
Lot Description 1/2 Acre or Less, Sloped, Few Trees, Wooded
Story 2
Foundation Crawl Space
Sewer Public Sewer
Water Public, Greenville
Architectural Style Traditional
Construction Status 21-30
Schools
Elementary Schools Greenbrier
Middle Schools Hillcrest
High Schools Mauldin
Others
HOA Fee Include Street Lights,By-Laws,Restrictive Covenants
Read Less Info
Want to know what your home might be worth? Contact us for a FREE valuation!

Our team is ready to help you sell your home for the highest possible price ASAP
Bought with Keller Williams DRIVE







