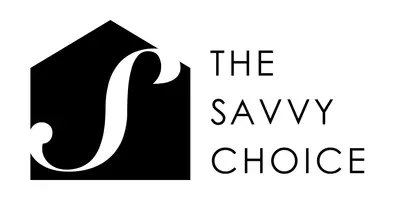$388,000
$399,900
3.0%For more information regarding the value of a property, please contact us for a free consultation.
4 Beds
2 Baths
2,117 SqFt
SOLD DATE : 03/17/2025
Key Details
Sold Price $388,000
Property Type Single Family Home
Sub Type Single Family Residence
Listing Status Sold
Purchase Type For Sale
Approx. Sqft 2000-2199
Square Footage 2,117 sqft
Price per Sqft $183
MLS Listing ID 1547439
Sold Date 03/17/25
Style Craftsman
Bedrooms 4
Full Baths 2
Construction Status 1-5
HOA Y/N no
Year Built 2022
Building Age 1-5
Annual Tax Amount $2,495
Lot Size 0.400 Acres
Lot Dimensions 95 x 198 x 79 x 40 x 145
Property Sub-Type Single Family Residence
Property Description
Welcome to 50 Old Salem Road, a beautiful Craftsman home built in 2022 featuring 4BR/2BA and an inviting floor plan. Come enjoy this home with a delightful design offering a spacious open floor plan, an abundance of natural light, dazzling kitchen and outdoor entertaining space. Marvel at the modern touches in the kitchen from a large center island, complimented by stainless steel appliances, solid surface countertops and pantry. A tiled fireplace is the focal point of the great room that looks out onto your privately fenced in back yard with patio, making this the perfect spot for gatherings as warmer weather approaches. The master ensuite provides a sanctuary of comfort with double sinks, separate garden tub and shower and large shelved walk-in closet. Three additional bedrooms and bath complete the warm and welcoming ambiance this home provides the new owner. For those who like to garden, you will find multiple beds in the backyard. This home has so much to provide today's family, plus is conveniently located just minutes from Reidville Road and all amenities needed for everyday living. Make your appointment today. BA to verify square footage.
Location
State SC
County Spartanburg
Area 033
Rooms
Basement None
Master Description Double Sink, Full Bath, Primary on Main Lvl, Shower-Separate, Tub-Garden, Tub-Separate, Walk-in Closet
Interior
Interior Features Ceiling Fan(s), Ceiling Smooth, Countertops-Solid Surface, Open Floorplan, Tub Garden, Walk-In Closet(s), Coffered Ceiling(s), Pantry
Heating Electric, Heat Pump
Cooling Electric
Flooring Ceramic Tile, Luxury Vinyl Tile/Plank
Fireplaces Number 1
Fireplaces Type Ventless
Fireplace Yes
Appliance Cooktop, Dishwasher, Disposal, Electric Cooktop, Microwave, Electric Water Heater
Laundry 1st Floor, Walk-in, Laundry Room
Exterior
Parking Features Attached, Concrete, Side/Rear Entry, Yard Door, Key Pad Entry
Garage Spaces 2.0
Fence Fenced
Community Features None
Roof Type Architectural
Garage Yes
Building
Lot Description 1/2 Acre or Less
Story 1
Foundation Slab
Sewer Public Sewer
Water Public, SWS
Architectural Style Craftsman
Construction Status 1-5
Schools
Elementary Schools Roebuck
Middle Schools Rp Dawkins
High Schools Dorman
Others
HOA Fee Include None
Read Less Info
Want to know what your home might be worth? Contact us for a FREE valuation!

Our team is ready to help you sell your home for the highest possible price ASAP
Bought with RE/MAX Reach







