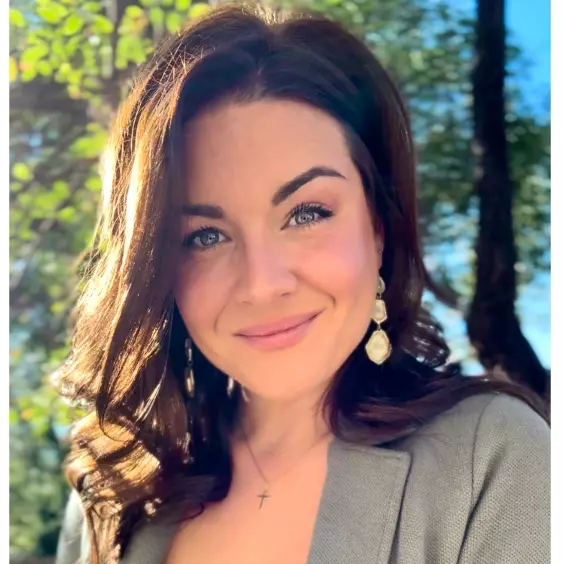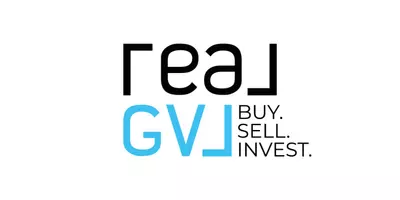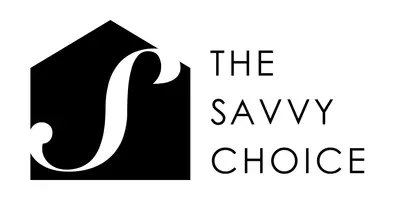$362,000
$369,900
2.1%For more information regarding the value of a property, please contact us for a free consultation.
4 Beds
3 Baths
2,538 SqFt
SOLD DATE : 04/04/2025
Key Details
Sold Price $362,000
Property Type Townhouse
Sub Type Townhouse
Listing Status Sold
Purchase Type For Sale
Approx. Sqft 2400-2599
Square Footage 2,538 sqft
Price per Sqft $142
Subdivision Fern Hollow
MLS Listing ID 1548014
Sold Date 04/04/25
Style Traditional,Craftsman
Bedrooms 4
Full Baths 3
Construction Status 1-5
HOA Fees $180/ann
HOA Y/N yes
Building Age 1-5
Annual Tax Amount $2,965
Lot Size 2,613 Sqft
Lot Dimensions 26 x 105
Property Sub-Type Townhouse
Property Description
Discover modern and efficient living in this beautifully designed 4-bedroom, 3-bath townhome in Fern Hollow subdivision. Built by DR Horton in 2023, this home offers a thoughtfully designed open concept floor plan that showcases a view from the kitchen to the living and dining areas, making this home perfect for everyday living or more formal gatherings. Additionally, the main level a includes a full bedroom and bathroom that's perfect for your guests, multi-generational living or an in-home office. The bright and airy kitchen is equipped with tasteful finishes, a large center island, granite countertops, white cabinets and stainless-steel appliances. Just off the kitchen is a spacious pantry, mudroom area and door to the garage. Upstairs you'll find an oversized master bedroom and bathroom (in pristine condition) with a walk -in custom closet (you MUST see the closet – it is a dream closet)! Be sure to look out of the primary bedroom window to admire the view of Paris Mountain! Down the hall from the primary bedroom you'll find two additional bedrooms, a full bathroom an oversized laundry room, loft area and tons of additional storage! This extremely well-maintained turn-key home has had only one owner and still feels brand new. The location is superb as you are minutes to shopping, dining, schools, Paris Mountain and more! First available showing is Saturday Feb 15th - call for a private showing! ***Please remove shoes at front door!
Location
State SC
County Greenville
Area 010
Rooms
Basement None
Master Description Full Bath, Primary on 2nd Lvl, Shower-Separate, Tub-Garden, Walk-in Closet
Interior
Interior Features High Ceilings, Ceiling Smooth, Granite Counters, Open Floorplan, Tub Garden, Walk-In Closet(s), Pantry
Heating Forced Air
Cooling Electric
Flooring Carpet, Ceramic Tile, Vinyl
Fireplaces Type None
Fireplace Yes
Appliance Dishwasher, Disposal, Dryer, Refrigerator, Washer, Free-Standing Electric Range, Microwave, Electric Water Heater
Laundry 2nd Floor, Walk-in, Electric Dryer Hookup, Washer Hookup, Laundry Room
Exterior
Parking Features Attached, Concrete, Driveway
Garage Spaces 2.0
Community Features Street Lights, Sidewalks
Utilities Available Cable Available
Roof Type Composition
Garage Yes
Building
Lot Description Sidewalk
Story 2
Foundation Slab
Sewer Public Sewer
Water Public, Greenville County
Architectural Style Traditional, Craftsman
Construction Status 1-5
Schools
Elementary Schools Paris
Middle Schools Sevier
High Schools Wade Hampton
Others
HOA Fee Include Common Area Ins.,Maintenance Grounds,By-Laws,Restrictive Covenants
Read Less Info
Want to know what your home might be worth? Contact us for a FREE valuation!

Our team is ready to help you sell your home for the highest possible price ASAP
Bought with Keller Williams Grv Upst







