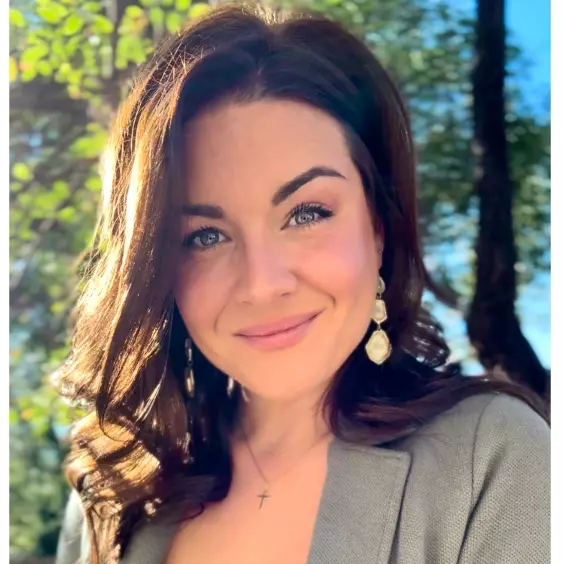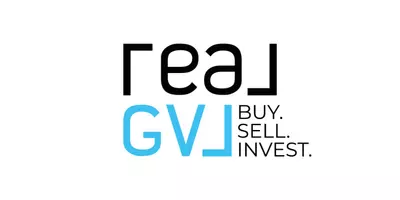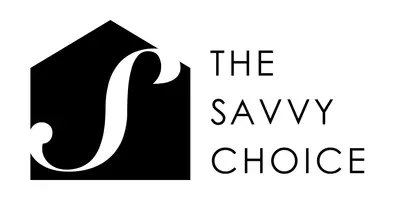$325,000
$325,000
For more information regarding the value of a property, please contact us for a free consultation.
3 Beds
2 Baths
1,770 SqFt
SOLD DATE : 04/07/2025
Key Details
Sold Price $325,000
Property Type Single Family Home
Sub Type Single Family Residence
Listing Status Sold
Purchase Type For Sale
Approx. Sqft 1600-1799
Square Footage 1,770 sqft
Price per Sqft $183
Subdivision Chartwell Estates
MLS Listing ID 1546458
Sold Date 04/07/25
Style Ranch,Traditional
Bedrooms 3
Full Baths 2
Construction Status 21-30
HOA Fees $47/ann
HOA Y/N yes
Year Built 2002
Building Age 21-30
Annual Tax Amount $2,504
Lot Size 8,712 Sqft
Property Sub-Type Single Family Residence
Property Description
Welcome to 33 Seaside Lane in Greer! This exceptional 3-bedroom, 2-bathroom ranch home is a rare gem, tucked away on a peaceful cul-de-sac in the highly sought-after Chartwell Estates neighborhood. Step onto the inviting front porch of this charming home, complete with a classic rocking chair front porch that sets the tone for the warmth and comfort you'll find inside. Featuring an open floor plan, this home has a spacious and inviting layout that's perfect for both entertaining and everyday living. The heart of the home is the kitchen, which boasts stunning granite countertops, a convenient desk area, and seamless connectivity to the dining and living spaces—ideal for gatherings. French doors open into an office, adding elegance and functionality to the home. Tall windows throughout flood the interior with natural light, creating a warm and welcoming atmosphere. The serene primary suite includes a vanity, along with a separate shower and garden tub, providing a perfect space for relaxation and preparation. Two additional generously sized bedrooms provide comfort and versatility for everyone. Outside, the backyard awaits your personal touch, complete with a patio area and raised garden bed for those with a green thumb. Additional features include a tankless water heater for endless hot water and modern convenience. Located close to highly sought-after schools, shopping, and dining, this home combines charm, functionality, and convenience. Don't miss the chance to make it yours—schedule a showing today!
Location
State SC
County Greenville
Area 022
Rooms
Basement None
Master Description Full Bath, Primary on Main Lvl, Shower-Separate, Tub-Garden, Tub-Separate, Walk-in Closet
Interior
Interior Features Ceiling Fan(s), Ceiling Blown, Ceiling Cathedral/Vaulted, Granite Counters, Open Floorplan, Tub Garden, Walk-In Closet(s)
Heating Natural Gas
Cooling Central Air
Flooring Carpet, Vinyl
Fireplaces Type None
Fireplace Yes
Appliance Dishwasher, Free-Standing Electric Range, Gas Water Heater
Laundry 1st Floor, Walk-in, Laundry Room
Exterior
Parking Features Attached, Paved
Garage Spaces 2.0
Community Features Common Areas
Roof Type Composition
Garage Yes
Building
Lot Description 1/2 Acre or Less, Cul-De-Sac, Few Trees
Story 1
Foundation Slab
Sewer Public Sewer
Water Public, CPW
Architectural Style Ranch, Traditional
Construction Status 21-30
Schools
Elementary Schools Woodland
Middle Schools Riverside
High Schools Riverside
Others
HOA Fee Include None
Read Less Info
Want to know what your home might be worth? Contact us for a FREE valuation!

Our team is ready to help you sell your home for the highest possible price ASAP
Bought with Del-Co Realty Group, Inc.







