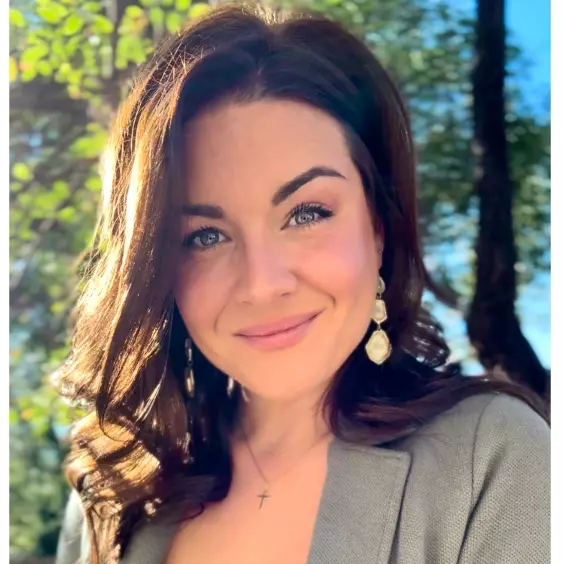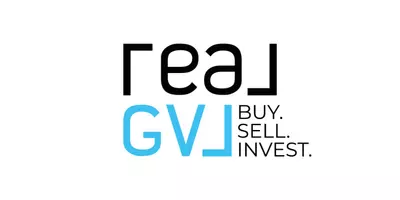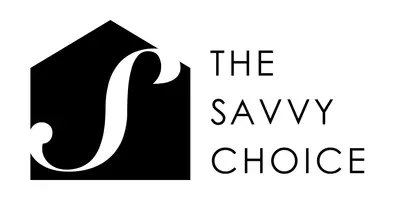$445,000
$450,000
1.1%For more information regarding the value of a property, please contact us for a free consultation.
4 Beds
3 Baths
2,309 SqFt
SOLD DATE : 07/08/2025
Key Details
Sold Price $445,000
Property Type Single Family Home
Sub Type Single Family Residence
Listing Status Sold
Purchase Type For Sale
Approx. Sqft 2400-2599
Square Footage 2,309 sqft
Price per Sqft $192
Subdivision Pebble Valley
MLS Listing ID 1558156
Sold Date 07/08/25
Style Traditional
Bedrooms 4
Full Baths 2
Half Baths 1
Construction Status 31-50
HOA Fees $13/ann
HOA Y/N yes
Building Age 31-50
Annual Tax Amount $1,583
Lot Size 0.320 Acres
Property Sub-Type Single Family Residence
Property Description
Charming 4-Bedroom Home in Desirable Pebbly Valley Nestled in the highly sought-after Pebbly Valley subdivision, this beautifully maintained 4-bedroom, 2.5-bath single-family home offers comfort, space, and style in one perfect package. From the moment you step inside, you'll appreciate the rich hardwood floors that flow throughout and the warmth of the cozy fireplace in the family room. The heart of the home features a spacious kitchen, generous dining area, and both a family room and a separate den — ideal for entertaining or relaxing with loved ones. The primary suite is a true retreat, complete with a tiled shower, double vanity, and ample closet space. Outside, enjoy your private, fenced-in yard — beautifully landscaped and perfect for outdoor living with a luxurious hot tub included. Storage is no issue with tons of closets throughout the home. Located in a quiet, friendly neighborhood known for its charm and convenience, this home has it all. Don't miss your chance to live in one of the area's most desirable communities!
Location
State SC
County Greenville
Area 010
Rooms
Basement None
Master Description Double Sink, Full Bath, Primary on 2nd Lvl, Shower Only, Walk-in Closet
Interior
Interior Features 2 Story Foyer, Bookcases, Ceiling Fan(s), Ceiling Cathedral/Vaulted, Ceiling Smooth, Tub Garden, Walk-In Closet(s), Pantry
Heating Multi-Units, Natural Gas
Cooling Central Air, Electric
Flooring Ceramic Tile, Wood
Fireplaces Number 1
Fireplaces Type Gas Log
Fireplace Yes
Appliance Dishwasher, Disposal, Free-Standing Gas Range, Microwave, Electric Water Heater
Laundry 2nd Floor, Laundry Closet, Garage/Storage, Laundry Room
Exterior
Parking Features Attached, Parking Pad, Paved
Garage Spaces 2.0
Fence Fenced
Community Features Common Areas, Street Lights
Utilities Available Cable Available
Roof Type Architectural
Garage Yes
Building
Lot Description 1/2 Acre or Less
Story 2
Foundation Crawl Space
Sewer Public Sewer
Water Public, Greenville
Architectural Style Traditional
Construction Status 31-50
Schools
Elementary Schools Taylors
Middle Schools Sevier
High Schools Wade Hampton
Others
HOA Fee Include None
Read Less Info
Want to know what your home might be worth? Contact us for a FREE valuation!

Our team is ready to help you sell your home for the highest possible price ASAP
Bought with RE/MAX Executive Greenville







